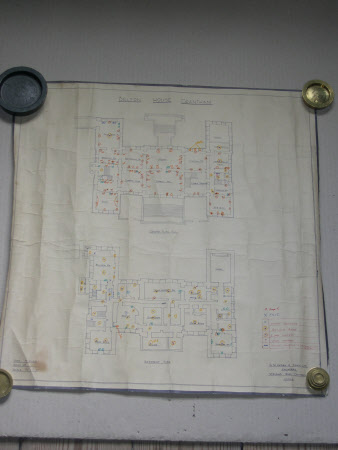Electrical plan
G. N. Haden & Sons
Category
Architecture / Drawings
Date
Sep 1940
Materials
Paper
Measurements
550 x 520 mm
Place of origin
Belton House
Order this imageCollection
Belton House, Lincolnshire
NT 433974
Summary
One of four sets of plans in ink and coloured pens on white paper showing electrical installations at Belton House by G.N. Haden and Sons Ltd, Engineers. Lincoln. September 1940. a. Ground floor and basement plans with key indicating - i. 13 Amp sockets. ii. Ceiling roses. iii. 2 Amp sockets. iv. Mains isolators and distribution boards. b. First and second floor plans. c. Attic floor plan. d. Second floor plan.
Makers and roles
G. N. Haden & Sons, electrical engineer
