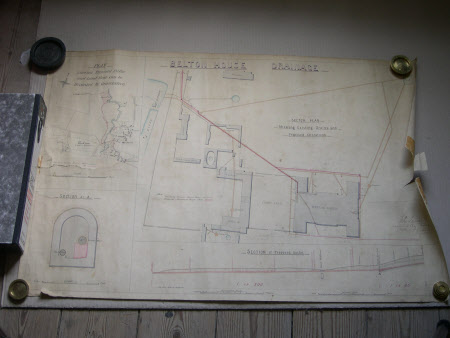Drawing
John Lawson (1824 - 1873)
Category
Architecture / Drawings
Date
Unknown
Materials
Paper
Measurements
630 x 970 mm
Order this imageCollection
Belton House, Lincolnshire
NT 433972
Summary
An ink and wash plan on cartridge paper headed, 'Belton House Drainage, by J. Lawson 1867'. It is composed of four sections. I. Plan of proposed outlet and land that can be irrigated by gravitation. II. Section showing drain and water pipes. III. Plan showing existing drains and proposed alterations. IV. Section at proposed outlet.
Makers and roles
John Lawson (1824 - 1873), architect
