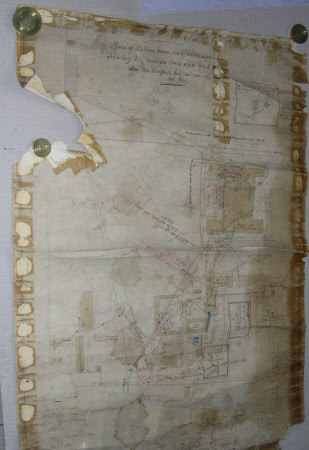Drawing
J. Lowe (fl.1860)
Category
Architecture / Drawings
Date
1860
Materials
Paper
Measurements
990 x 660 mm
Place of origin
Belton House
Order this imageCollection
Belton House, Lincolnshire
NT 433965
Summary
A plan drawn in coloured ink and wash on thick brown paper with numerous notes. Headed, 'Plan of Belton House outbuildings etc, showing the various iron and lead pipes, drains, cesspool and bell wires etc'. Signed J. Lowe and dated 1860. An extensive key is given at the bottom. Torn and damaged at the edges.
Makers and roles
J. Lowe (fl.1860), architect
