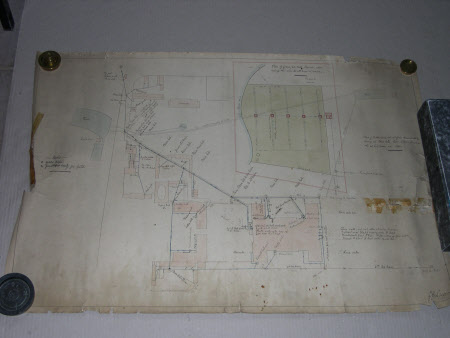Drawing
G. A. Lowe (fl.1847-1873)
Category
Architecture / Drawings
Date
1869
Materials
Paper
Measurements
670 mm (Width); 1000 mm (Length)
Place of origin
Belton House
Order this imageCollection
Belton House, Lincolnshire
NT 433964
Summary
A plan drawn in ink and wash on thick brown paper. Showing Belton drainage. A plan of Belton House and out offices showing all man- holes, taps, slides and junctions as laid down in 1869. A plan of the filtering beds, tanks, channels and under drainage connected with the House. Signed G.A.Lowe and dated 1869.
Makers and roles
G. A. Lowe (fl.1847-1873), architect
