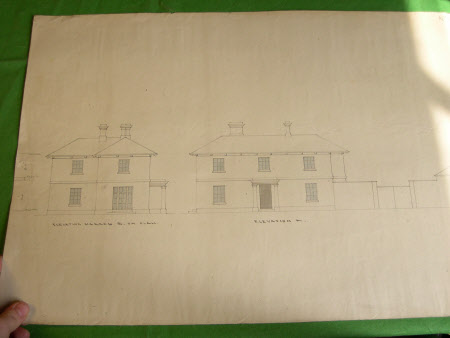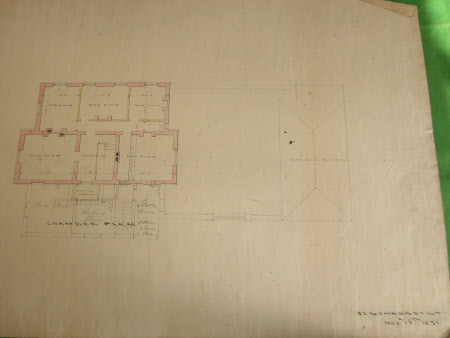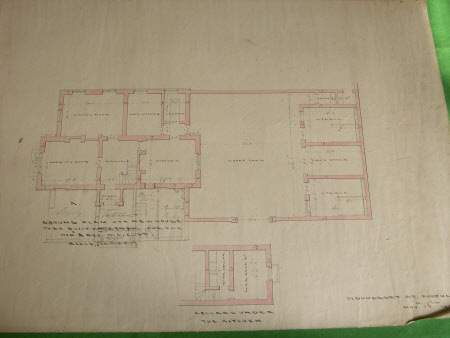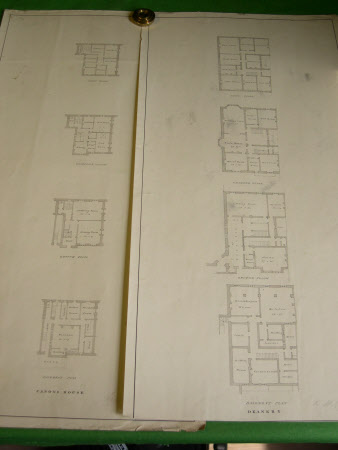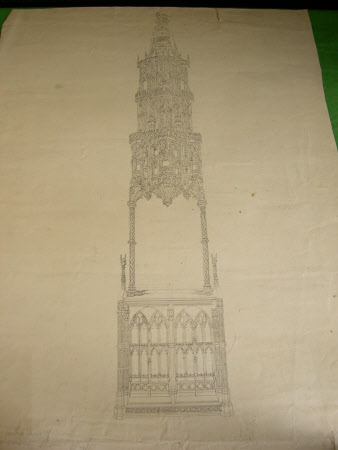Drawing
Category
Architecture / Drawings
Date
Unknown
Materials
Paper
Measurements
600 mm (Width); 430 mm (Length)
Order this imageCollection
Belton House, Lincolnshire
NT 433958
Summary
One of a collection of six drawings as follows. a. Ink drawing of 'The Sovereigns Throne in the Choir of the Chapel at Windsor Castle sketched in 1784' (inscribed in pencil 9). b. Plan of four floors of the 'The Deanery' a monogram AS in one corner, signed H.C.Cust. c. Plan of four floors of 'The Canons House' signed as 1216. d. Ink and wash 'Chamber plan' pencil amendments and the address '32 Somerset St' and the date Nov 16th 1831 in one corner. e. Two elevations of the same house as 'd' with the same mark and date. f. Plan inscribed 'Ground plan of a new house to be built at Sywell Porthe' Hon and Rev H.C.Cust. Marked and dated.
