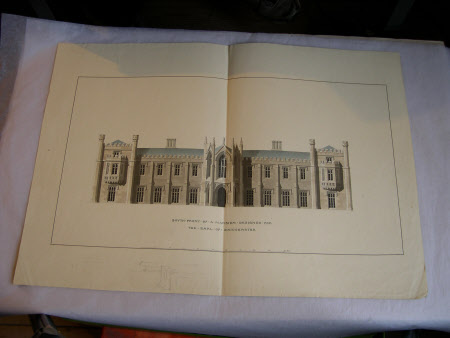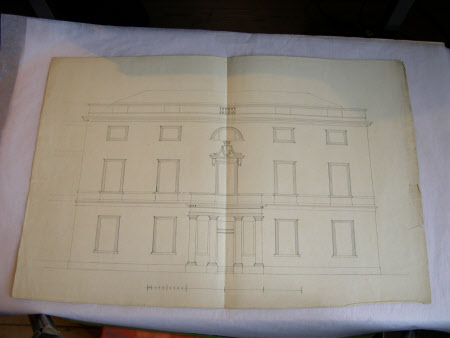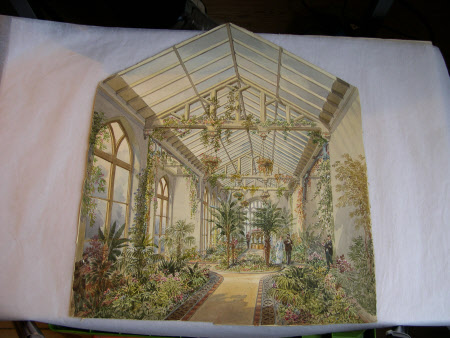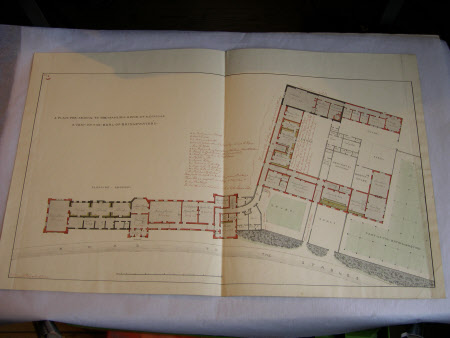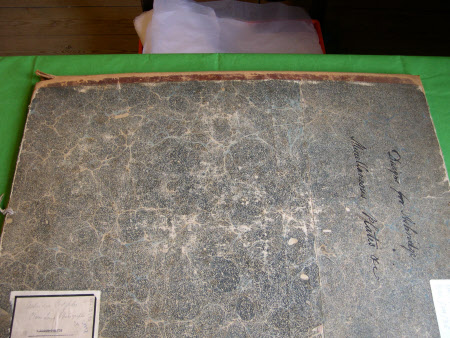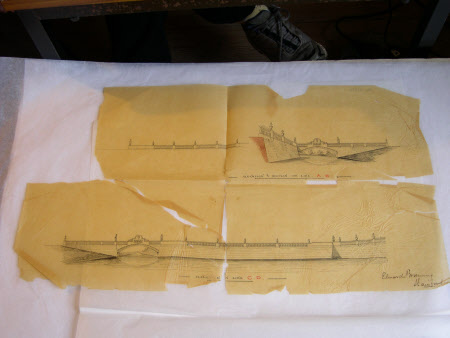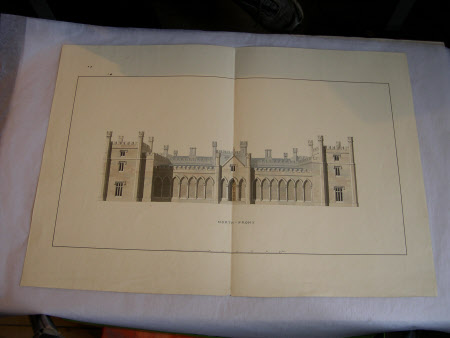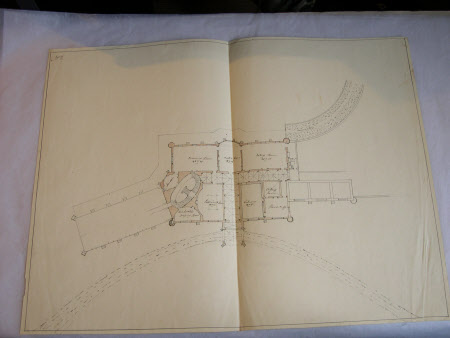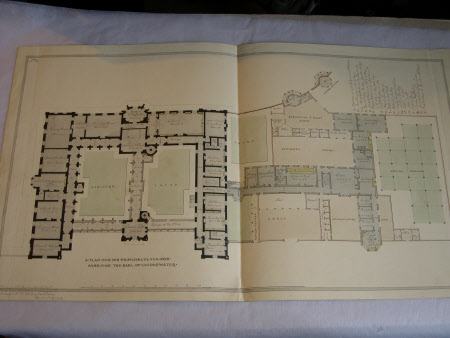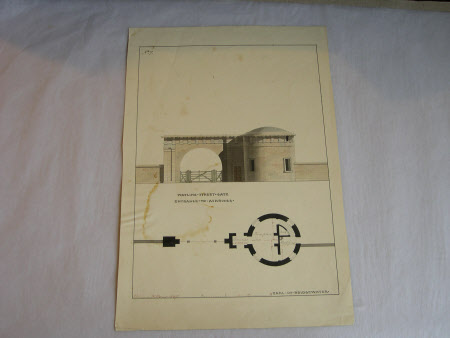Portfolio
Category
Art / Drawings and watercolours
Date
Unknown
Materials
Paper
Measurements
900 mm (Width) x 600 mm (Depth)
Order this imageCollection
Belton House, Lincolnshire
NT 433927
Summary
A portfolio with marbled cover and brown leather spine, the front inscribed,'Designs for Ashridge/Misc plates etc'. a. Watercolour on card cut to a point at the top showing a perspective view of the interior of the Orangery at Ashridge with figures. b. Ink and watercolour plan for adding to the mansion at Ashridge, signed William Wilkins - 1807. c. Elevation for house at Ashridge -Wilkins. d. Same as C. e. Plan for the foregoing elevation. f. Elevation of South Front Ashridge -Wilkins 1807. g. Elevation of North Front Ashridge -Wilkins 1807. h. Ink drawing of two elevations of a bridge on tracing paper. Signed Edward Browning-Stamford. i-l. Ink and watercolour plan for alterations at Ashridge-J Cundy Pimlico 1806. m. Ink and watercolour plan of the principle floor, Ashridge -Wilkins. n. Plan of the Bedchamber floor Ashridge - Wilkins 1807. o. Ink and watercolour plan for the Watling Street gate entrance to Ashridge - Wilkins 1807. p. Ink and wash plan of the Mezzanine floor Ashridge - Wilkins 1807. q. Ink sketch by the Earl of Essex dated Oct 1805 for the South front at Ashridge. r. Ink sketch by The Earl of Essex dated Oct 1805 for the East front Ashridge. s. Ink and watercolour plan by the Earl of Essex for Ashridge dated 1805. t. Ink and watercolour painting of the elevation of the principle front for a proposed Ashridge House dated 1800 and signed J S Lewis Architect. u. Ink and watercolour plan of the principle floor at Ashridge - Lewis. v. Ink and watercolour proposed elevation (front) for Ashridge dated 1760 (in neo classic style). w. Ink and purple wash on blue paper showing plans for a pair of cottages. x. Pencil on brown tracing paper showing the interior elevation with pilasters.
