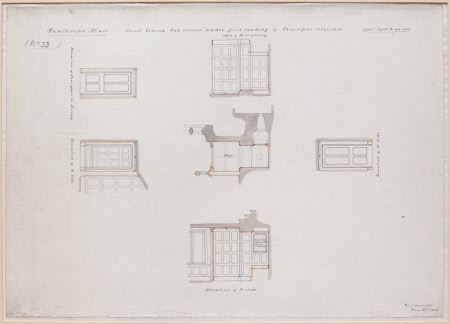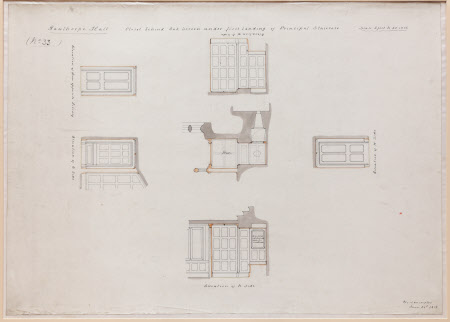DDKS 38/35
Sir Charles Barry the Elder (London 1795 - London 1860)
Category
Architecture / Drawings
Date
25 Jun 1851
Materials
Ink, Paper, Pencil, Watercolour paint
Measurements
535 x 735 mm
Order this imageCollection
Gawthorpe Hall, Lancashire
NT 421394
Summary
Architectural contract drawing 'Gawthorpe Hall. No. 33. Closet behind Oak screen under first landing of Principal Staircase. Scale 2 feet to an inch. June 25th 1851.' Elevations of all four sides and door. Pencil, ink and colour wash.
Marks and inscriptions
Gawthorpe Hall. No. 29. Library. Plan and Sections showing Finishings. Scale 2 feet to an inch. Feb. 28. 1851.
Makers and roles
Sir Charles Barry the Elder (London 1795 - London 1860), architect

