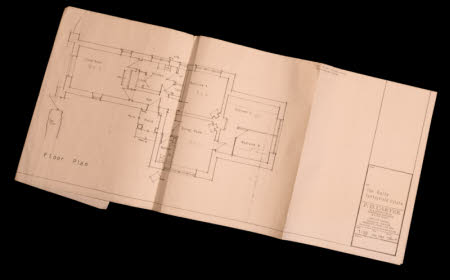Architectural drawing
Category
Architecture / Drawings
Date
Unknown
Materials
Paper
Measurements
595 x 840 mm
Order this imageCollection
Tyntesfield, North Somerset
NT 40655.4.1
Summary
One of two Diazotype prints produced by P. D. Carter, Chartered Surveyor & Land Agent of Horsley, Gloucestershire for the Tyntesfield Estate of the development of The Bothy. Titled: The Bothy / Tyntesfield Estate. Dated: Dec. 1989. Room sizes added in pencil. Part of a collection of architectural drawings, maps and plans relating to the Tyntesfield Estate.
Provenance
Purchased from the estate of the late Lord Wraxall with the assistance of the NHMF and donations from members and supporters.
