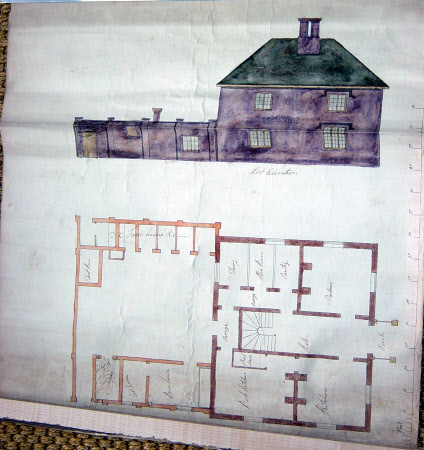Architectural drawing
G. E. Burrell (fl. c.1838)
Category
Architecture / Drawings
Date
1838
Materials
Paper
Measurements
484 x 441 mm
Order this imageCollection
Blickling Hall, Norfolk
NT 353870
Summary
G. E. Burrell, Plan and west elevation of the farmhouse at Mill Farm, Itteringham, c.1838.
Makers and roles
G. E. Burrell (fl. c.1838), architect
