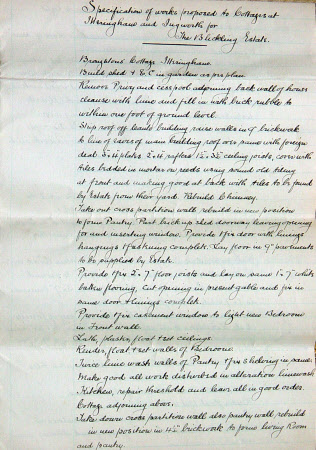Architectural drawing
J. H. Tuddenham
Category
Architecture / Drawings
Date
1906
Materials
Paper
Measurements
304 x 457 mm
Order this imageCollection
Blickling Hall, Norfolk
NT 353860
Summary
J.H. Tuddenham, Ground plan of two cottages at Ingworth, 1906. Specification also enclosed for Broughton's cottage Itteringham and Ingworth cottages.
Marks and inscriptions
signed - J.H Tuddenham, Alysham May 1906.
Makers and roles
J. H. Tuddenham

