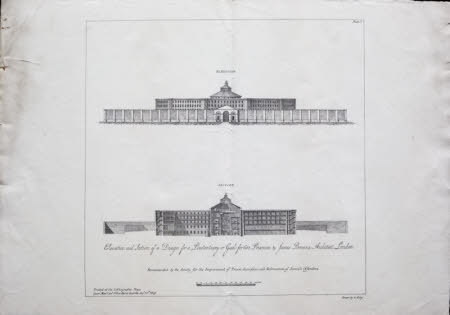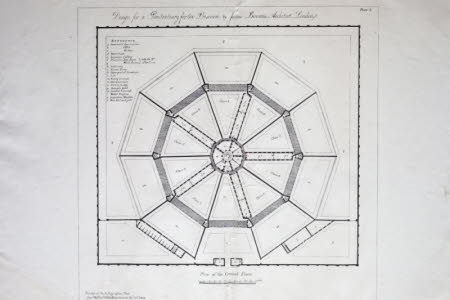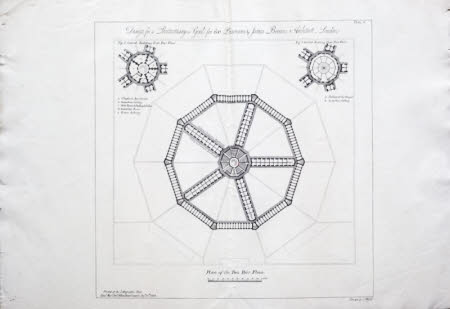Architectural drawing
James Bevans
Category
Architecture / Drawings
Date
1819
Materials
Paper
Place of origin
London
Order this imageCollection
Blickling Hall, Norfolk
NT 353817
Summary
Three printed plates (3 of 4) showing elevations, sections and plans of a 'Design for a Penitentiary or Gaol for 600 Prisoners': a - Plate 1, Elevation and Section; b - Plate 3, Plan of the Ground Floor; c - Plate 4, Plan of the Two Pair Floor. James Bevans, Architect, 1819, London.
Provenance
Part of the Lothian Collection. The hall and contents were bequeathed to the National Trust in 1940 by Philip, 11th Marquess of Lothian (1882-1940).
Makers and roles
James Bevans, architect


