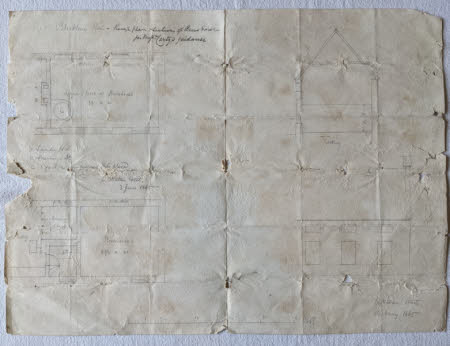Architectural drawing
William Burn (Edinburgh 1789 - London 1870)
Category
Architecture / Drawings
Date
1865
Materials
Paper
Measurements
313 x 423 mm
Order this imageCollection
Blickling Hall, Norfolk
NT 353802
Summary
William Burn. Plans, elevation and section of the south end of the West wing, 1865.
Provenance
Part of the Lothian Collection. The hall and contents were bequeathed to the National Trust in 1940 by Philip, 11th Marquess of Lothian (1882-1940)
Marks and inscriptions
Blickling Hall - Rough Plan and Section of Brew House for Mssrs Cartys guidance, 6 Stratton Street, 16 May 1865.
Makers and roles
William Burn (Edinburgh 1789 - London 1870), architect
