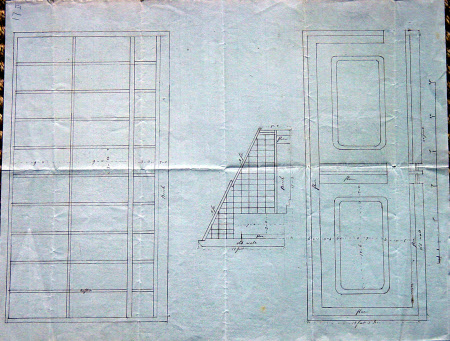Architectural drawing
Humphry Repton (1752 - 1818)
Category
Architecture / Drawings
Date
1816 (circa)
Materials
Pen and ink on paper
Measurements
398 x 311 mm
Order this imageCollection
Blickling Hall, Norfolk
NT 353754
Summary
Humphry Repton (Bury St Edmunds 1752 – Romford 1818) and John Adney Repton (Norwich 1775 - Springfield 1860). Roof plan, floor plan and side elevation of a hot house at Blickling, c.1816.
Provenance
Part of the Lothian Collection. The hall and contents were bequeathed to the National Trust in 1940 by Philip, 11th Marquess of Lothian (1882-1940)
Marks and inscriptions
STACEY WISE 1816 Hot House at Blickling
Makers and roles
Humphry Repton (1752 - 1818), architect John Adey Repton (Norwich 1775 – Springfield 1860), architect
