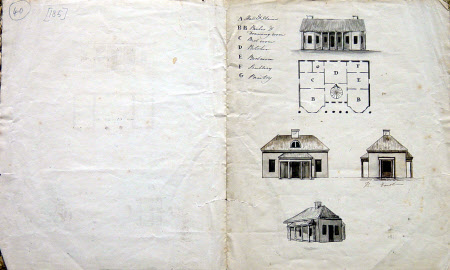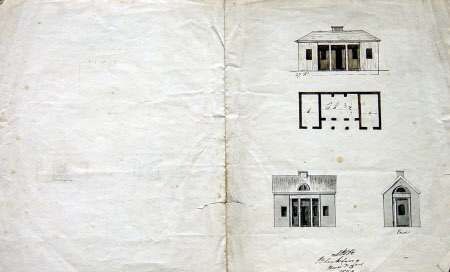Architectural drawing
Category
Architecture / Drawings
Date
1809
Materials
Paper, pen and ink
Measurements
224 x 368 mm
Order this imageCollection
Blickling Hall, Norfolk
NT 353675
Summary
Architectural drawing. Elevations, plans and perspective of four cottages ornees (recto and verso). 1809. Amateur drawings showing rustic classical cottages with thatched and slated roofs.
Provenance
Part of the Lothian Collection. The hall and contents were bequeathed to the National Trust by Philip, 11th Marquess of Lothian (1882-1940)
Marks and inscriptions
Rose and Turner 1807. SWH. Blickling Nov 3rd 1809 and annotations

