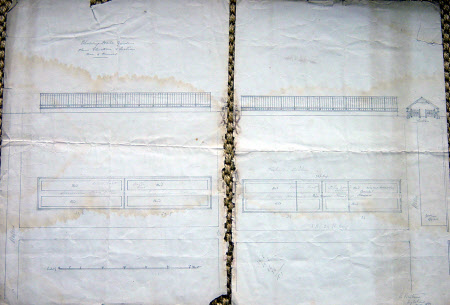Blickling Hall Gardens - Plans, Elevations and Sections for 4 houses
Robert Bartram (fl.1854 - 1883)
Category
Architecture / Drawings
Date
1869
Materials
Paper and pencil
Measurements
473 x 661 mm
Place of origin
Aylsham
Order this imageCollection
Blickling Hall, Norfolk
NT 353673
Summary
Robert Bartram (fl.1854-1883). Plans, elevations and sections for glasshouses. 1869. The sheet is split into 2 pieces.
Provenance
Part of the Lothian Collection. The hall and contents were bequeathed to the National Trust by Philip, 11th Marquess of Lothian (1882-1940)
Marks and inscriptions
Robert Bartram, Aylsham, Dec 1869.
Makers and roles
Robert Bartram (fl.1854 - 1883), architect
