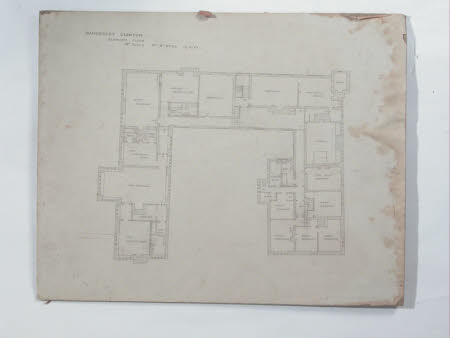Baddesley Clinton floor plan
Category
Architecture / Drawings
Date
13 Oct 1939
Materials
Paper
Measurements
559 mm (Width); 445 mm (Length)
Order this imageCollection
Baddesley Clinton, Warwickshire
NT 342482
Summary
Unframed proposed bedroom floor plan, design no. 2730, 13th Oct 1939. Part of a set of three designs for the first floor with BAD/D/29 and BAD/D/149, all marked Dsg. 2730. Design no. 2731 relates to ground floor plans BAD/D41, BAD/D/42 and BAD/D/43. Do not confuse with BAD/D/149 which is very similar.
Provenance
Acquired by the National Trust in 1980 as part of the transfer of the estate, house and collection of Baddesley Clinton from Mr Ferrers-Walker.
