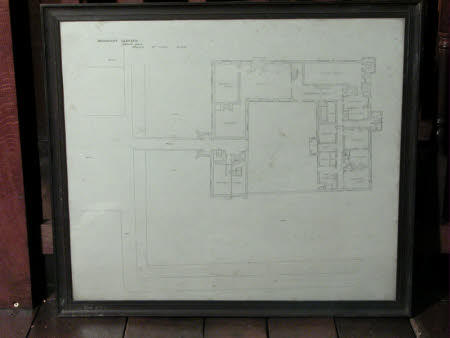Drawings of the rooms at Baddesley Clinton
Category
Architecture / Drawings
Date
Unknown
Materials
Oak and linen
Measurements
610 mm (Width); 711 mm (Length)
Order this imageCollection
Baddesley Clinton, Warwickshire
NT 342437
Summary
Architect's drawing of proposed re-use of rooms at Baddesley Clinton, ground floor, design no 2731. Part of a set of 3 designs for ground floor, all numbered 2731 with BAD/D/41 and BAD/D/43. Design no. 2730 relates to the first floor and BAD/D/29, BAD/D/109 and BAD/D/149.
Provenance
Acquired by the National Trust in 1980 as part of the transfer of the estate, house and collection of Baddesley Clinton from Mr Ferrers-Walker.
