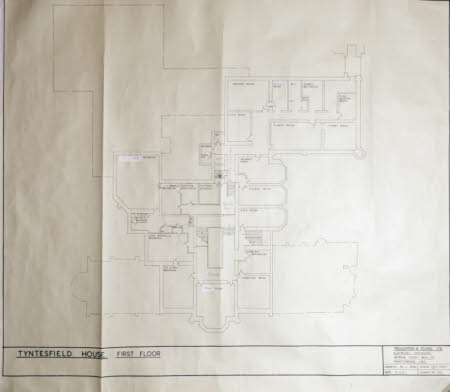Floor plan
Category
Manuscripts and documents
Date
Unknown
Materials
Paper
Measurements
765 x 875 mm
Order this imageCollection
Tyntesfield, North Somerset
NT 32783.3
Summary
Diazotype print of a floor plan titled: TYNTESFIELD HOUSE FIRST FLOOR. Company details in bottom right-hand corner read: TROUGHTON & YOUNG LTD / ELECTRICAL ENGINEERS / IMPERIAL COURT BASIL ST / KNIGHTSBRIDGE S.W.3 / DRAWING NO; J2043 / SCALE 1/8"- 1 FOOT / DATE; 3/4/52. DRAWN BY: RG.
Provenance
Purchased from the estate of the late Lord Wraxall with the assistance of the NHMF and donations from members and supporters.
