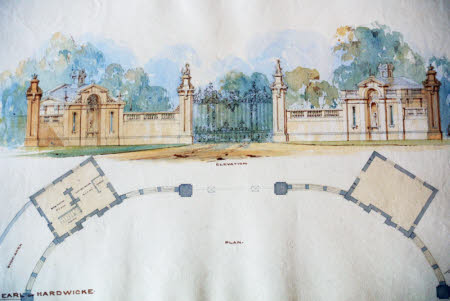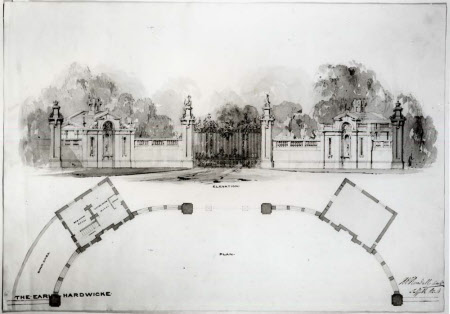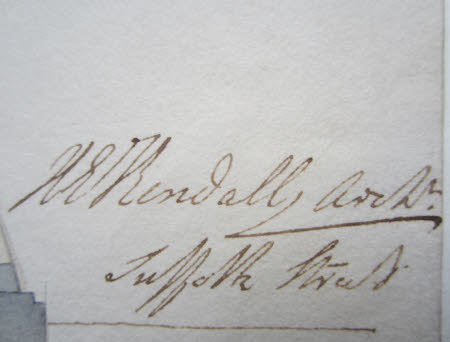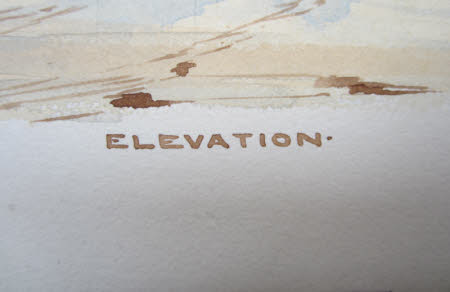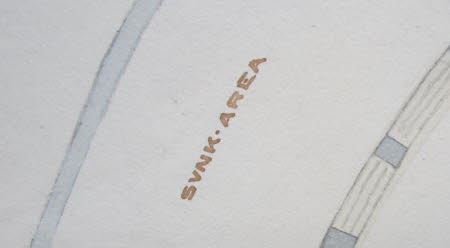Plan and elevation for a gatescreen and flanking lodge to Wimpole Hall at Arrington, Cambridgeshire
Henry Edward Kendall (York 1776 - Westminster 1875)
Category
Architecture / Drawings
Date
circa 1847
Materials
Pencil and watercolour
Measurements
365 x 528 mm
Place of origin
Suffolk Street
Order this imageCollection
Wimpole, Cambridgeshire
NT 206328.2
Summary
Henry Edward Kendall (York 1776 - Westminster 1875). Plan and elevation for a gatescreen and flanking lodge for Wimpole Hall at Arrington, Cambridgeshire, c.1847, inscribed 'THE EARL OF HARDWICKE', 'ELEVATION' and signed 'H E Kendall Archt., Suffolk Street', the room functions of the left-hand lodge are given and a 'SUNK AREA' behind the screen wall indicated, pencil and watercolour (365 x 528mm). It is possible that the watercolour renderings were made by Thomas Allom (Lambeth 1804 - Barnes 1872)
Provenance
Charles Philip Yorke, 4th Earl of Hardwicke (1799 - 1873); bequeathed by Elsie Kipling, Mrs George Bambridge (1896 – 1976), daughter of Rudyard Kipling, to the National Trust together with Wimpole Hall, all its contents and an estate of 3000 acres.
Marks and inscriptions
Bottom left: THE EARL OF HARDWICKE Below elevation: ELEVATION Bottom right: H.E Kendall Archt. / Suffolk Street Centre of plan: PLAN
Makers and roles
Henry Edward Kendall (York 1776 - Westminster 1875), architect attributed to Thomas Allom (Lambeth 1804 - Barnes 1872), artist
References
Adshead 2007: David Adshead, Wimpole Architectural drawings and topographical views, The National Trust, 2007, pp.127, no. 266
