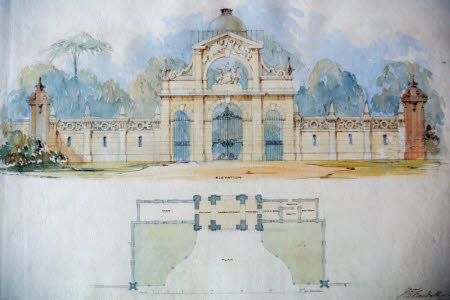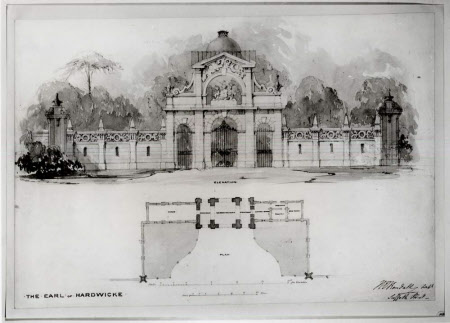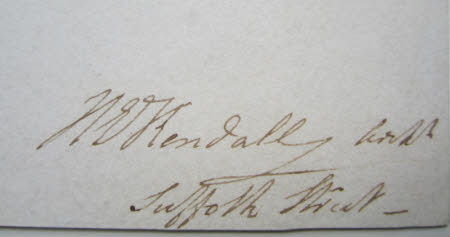Plan and elevation for an entrance screen and lodge for Wimpole Hall, Cambridgeshire
Henry Edward Kendall (York 1776 - Westminster 1875)
Category
Architecture / Drawings
Date
circa 1847
Materials
Pencil and watercolour
Measurements
353 x 524 mm
Place of origin
Suffolk Street
Order this imageCollection
Wimpole, Cambridgeshire
NT 206328.1
Summary
Henry Edward Kendall (York 1776 - Westminster 1875). Plan and elevation for an entrance screen and lodge for Wimpole Hall , c.1847, inscribed 'THE EARL OF HARDWICKE'; ELEVATION' and 'H E Kendall, Archt., Suffolk Street', the functions of the various rooms in the lodge are marked, pencil and watercolour (353 x 524mm), scale given, the elevation is drawn at a larger scale than the plan.
Full description
A small lodge house is hidden behind the screen wall to the right, while the corresponding wall on the left hides a yard. The Hardwicke arms are placed in an open arch above the central carriageway. The upper register of the screen walls contain strapwork capped with obelisks in a vaguely Salvinesque style. It seems possible that while the design for this and the following two drawings are Kendall's, the watercolour renderings were made by Thomas Allom. Catalogue entry adapted from David Adshead, Wimpole Architectural drawings and topographical views, The National Trust, 2007
Provenance
Charles Philip Yorke, 4th Earl of Hardwicke (1799 - 1873); bequeathed by Elsie Kipling, Mrs George Bambridge (1896 – 1976), daughter of Rudyard Kipling, to the National Trust together with Wimpole Hall, all its contents and an estate of 3000 acres.
Marks and inscriptions
Bottom left: THE EARL OF HARDWICKE Centre: ELEVATION Bottom right: H.E Kendall Archt. / Suffolk Street
Makers and roles
Henry Edward Kendall (York 1776 - Westminster 1875), architect attributed to Thomas Allom (Lambeth 1804 - Barnes 1872), artist
References
Adshead 2007: David Adshead, Wimpole Architectural drawings and topographical views, The National Trust, 2007, pp.126-7, no. 265




