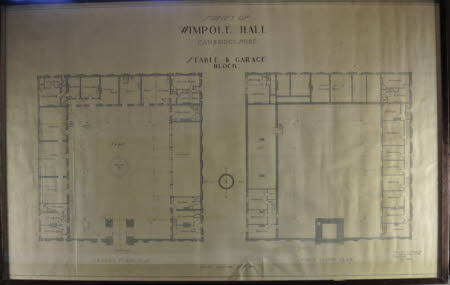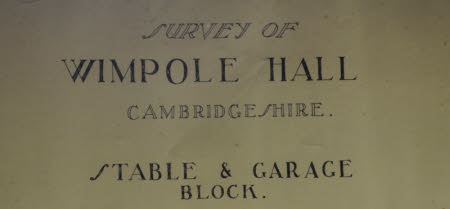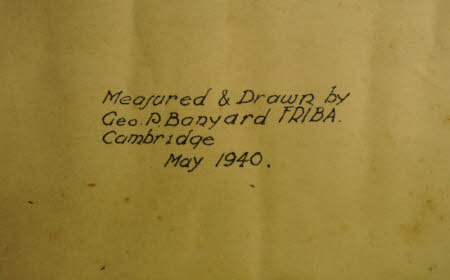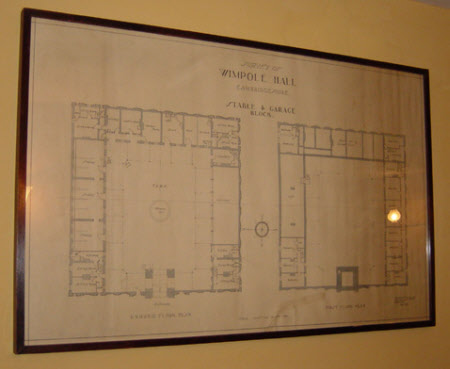Survey Plans of the Stable Block at Wimpole Hall, Cambridgeshire
George Philip Banyard (1880 - 1948)
Category
Architecture / Drawings
Date
May 1940
Materials
Pen and ink
Measurements
645 x 1025 mm
Place of origin
Cambridge
Order this imageCollection
Wimpole, Cambridgeshire
NT 206303.5
Summary
George Philip Banyard (1880-1948). Survey plan of the Stable Block at Wimpole Hall, Cambridgeshire, 1940, inscribed 'SURVEY OF WIMPOLE HALL, CAMBRIDGESHIRE, STABLE & GARAGE BLOCK'; 'GROUND FLOOR PLAN' and 'FIRST FLOOR PLAN'; and 'Measured & Drawn by Geo. Banyard, FRIBA, Cambridge May 1940', the room functions are all marked, pen and ink (1100 x 600mm), scale 'EIGHT FEET TO ONE INCH'
Full description
George Philip Banyard (1880-1948). Survey plan of the Stable Block at Wimpole Hall, Cambridgeshire, 1940, inscribed 'SURVEY OF WIMPOLE HALL, CAMBRIDGESHIRE, STABLE & GARAGE BLOCK'; 'GROUND FLOOR PLAN' and 'FIRST FLOOR PLAN'; and 'Measured & Drawn by Geo. Banyard, FRIBA, Cambridge May 1940', the room functions are all marked, pen and ink (1100 x 600mm), scale 'EIGHT FEET TO ONE INCH' This drawing records the ground and first floor plans of the quadrangular stable block erected by H.E. Kendall in 1851. It has been suggested that the grooms' cottages in the four corners of the ground floor may have been inserted between 1851 and 1940. In the west range, the coach house has given way to 'Garages', with an ancillary space dedicated to 'Chauffeurs'. The chauffeurs were a reality; in the late 1920's the Bambridges were described as 'travelling through England in great pomp in an enormous motor full of luggage, with chauffeur and a Spanish valet in gorgeous footman's livery and yellow waistcoat'. Catalogue entry adapted from David Adshead, Wimpole Architectural drawings and topographical views, The National Trust, 2007
Provenance
Bequeathed by Elsie Kipling, Mrs George Bambridge (1896 – 1976), daughter of Rudyard Kipling, to the National Trust together with Wimpole Hall, all its contents and an estate of 3000 acres.
Marks and inscriptions
Above plans: SURVEY OF WIMPOLE HALL, CAMBRIDGESHIRE, STABLE & GARAGE BLOCK Below left hand plan: GROUND FLOOR PLAN Below right hand plan: FIRST FLOOR PLAN Bottom right: Surveyed & Drawn by / Geo. Banyard, FRIBA, / Cambridge / May 1940 Bottom: EIGHT FEET TO ONE INCH [scale]
Makers and roles
George Philip Banyard (1880 - 1948), architect
References
Adshead 2007: David Adshead, Wimpole Architectural drawings and topographical views, The National Trust, 2007, p.136, no. 313






