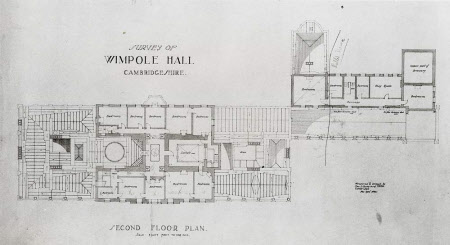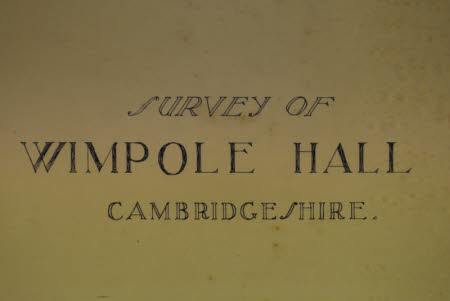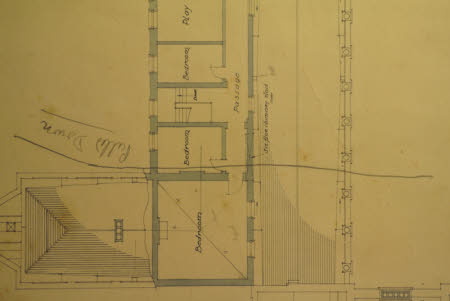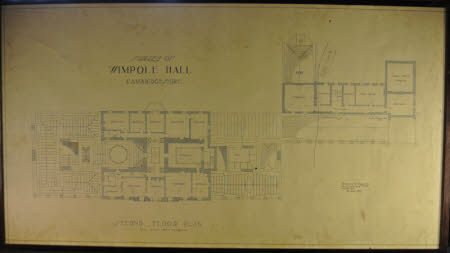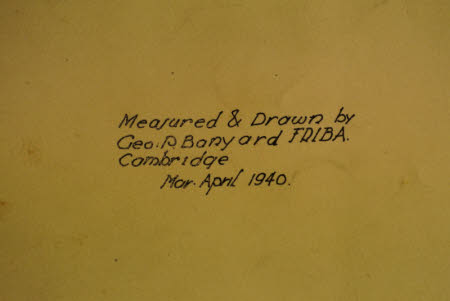Survey plan of the second floor of Wimpole Hall, Cambridgeshire.
George Philip Banyard (1880 - 1948)
Category
Architecture / Drawings
Date
Mar 1940 - Apr 1940
Materials
Pen and ink
Measurements
600 x 1100 mm
Place of origin
Cambridge
Order this imageCollection
Wimpole, Cambridgeshire
NT 206303.4
Summary
George Philip Banyard (1880-1948). Survey plan of the second floor of Wimpole Hall, Cambridgeshire, 1940, inscribed 'SURVEY OF WIMPOLE HALL, CAMBRIDGESHIRE'; 'SECOND FLOOR PLAN' and 'Measured & Drawn by Geo. P. Banyard, FRIBA, Cambridge Mar. - April. 1940', the room functions are marked, pen and ink (1100 x 600mm), scale 'EIGHT FEET TO ONE INCH' This plan shows that the brewery in the north-east corner of Kendall's service wing was a triple-height space.
Provenance
Bequeathed by Elsie Kipling, Mrs George Bambridge (1896 – 1976), daughter of Rudyard Kipling, to the National Trust together with Wimpole Hall, all its contents and an estate of 3000 acres.
Marks and inscriptions
Above plan: SURVEY OF WIMPOLE HALL, CAMBRIDGESHIRE Below plan: SECOND FLOOR PLAN Right hand side: Surveyed & Drawn by / Geo P. Banyard, FRIBA, / Cambridge / Mar. - April 1940 Bottom: EIGHT FEET TO ONE INCH [scale] Right hand side: Pulled Down [and a freehand line bisecting the service wing]
Makers and roles
George Philip Banyard (1880 - 1948), architect
References
Adshead 2007: David Adshead, Wimpole Architectural drawings and topographical views, The National Trust, 2007, p.136, no. 312
