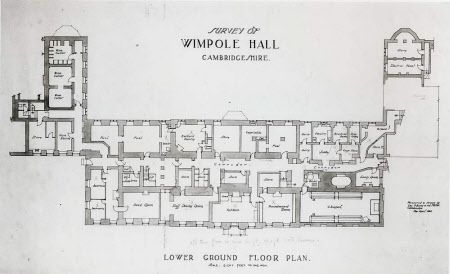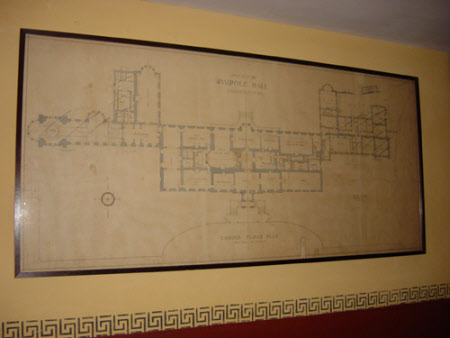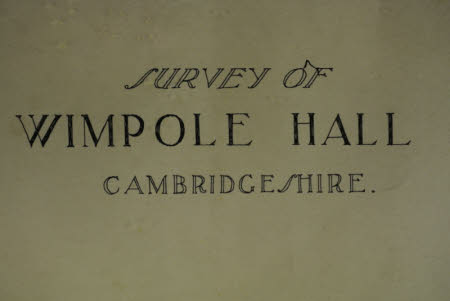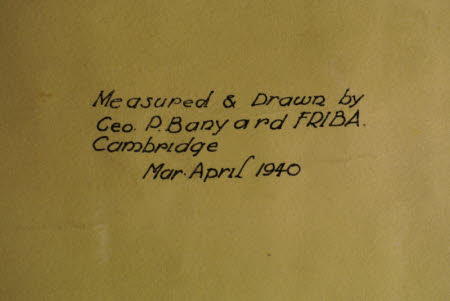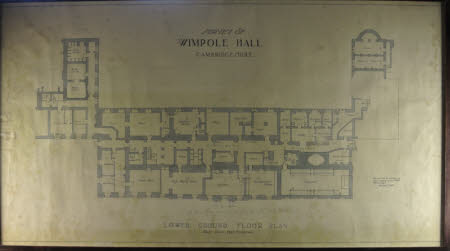Survey plan of the basement floor of Wimpole Hall Cambridgeshire
George Philip Banyard (1880 - 1948)
Category
Architecture / Drawings
Date
Mar 1940 - Apr 1940
Materials
Pen and ink
Measurements
600 x 1100 mm
Place of origin
Cambridge
Order this imageCollection
Wimpole, Cambridgeshire
NT 206303.2
Summary
George Philip Banyard (1880-1948). Survey plan of the basement floor of Wimpole Hall, Cambridgeshire, 1940, inscribed 'SURVEY OF WIMPOLE HALL, CAMBRIDGESHIRE'; 'LOWER GROUND FLOOR PLAN'; and 'Measured & Drawn by Geo. P. Banyard, FRIBA, Cambridge Mar - April 1940', the room functions are marked, pen and ink (1100 x 600mm), scale 'EIGHT FEET TO ONE INCH', verso: a 'picture'[?plan] of the first floor.
Full description
Recorded here are the wine cellars beneath James Gibbs's library that the poet Alexander Pope had joked about in correspondence with Edward Harley: 'I wish a small Cellar of Strong beer were somewhere under the Library, as a proper (brown) Study for the Country-Gentlemen; while the Cantabrigians are imployed above'. The bedrooms shown to the west of a stud and matchboard partition in the room at the south-west corner of the plan - immediately to the left of John Soane's 'Deed Room' - are subdivisions of Kendall's Steward's Room. Catalogue entry adapted from David Adshead, Wimpole Architectural drawings and topographical views, The National Trust, 2007
Provenance
Bequeathed by Elsie Kipling, Mrs George Bambridge (1896 – 1976), daughter of Rudyard Kipling, to the National Trust together with Wimpole Hall, all its contents and an estate of 3000 acres.
Marks and inscriptions
Centre, above plan: SURVEY OF WIMPOLE HALL, CAMBRIDGESHIRE Centre, below plan: LOWER GROUND FLOOR PLAN Right hand side: Surveyed & Drawn by / Geo P. Banyard, FRIBA, / Cambridge / Mar.- April 1940 Bottom, centre: EIGHT FEET TO ONE INCH [scale]
Makers and roles
George Philip Banyard (1880 - 1948), architect
References
Adshead 2007: David Adshead, Wimpole Architectural drawings and topographical views, The National Trust, 2007, pp.134-5, no. 310
