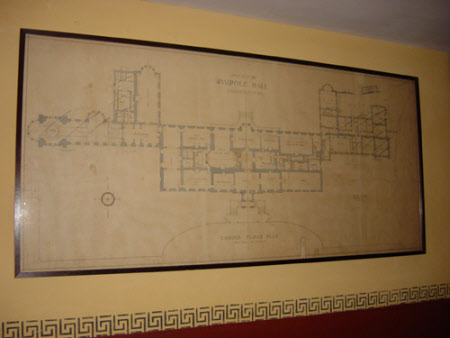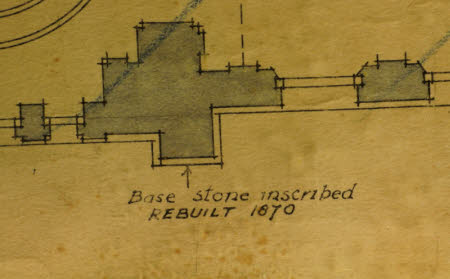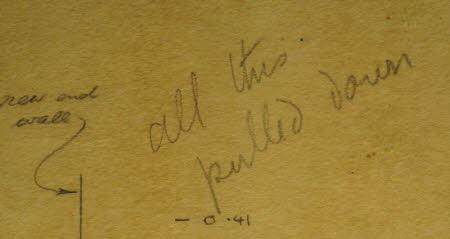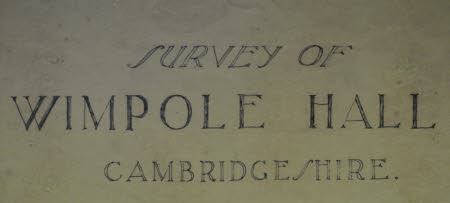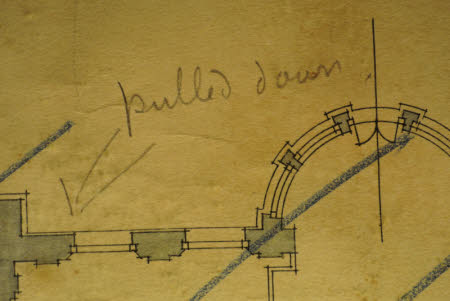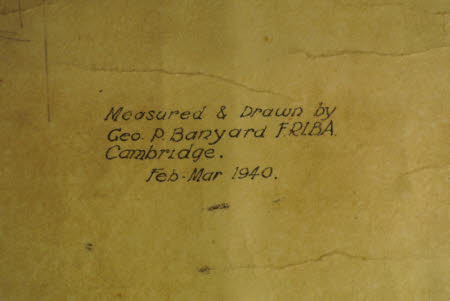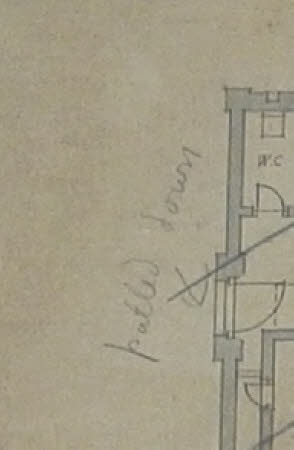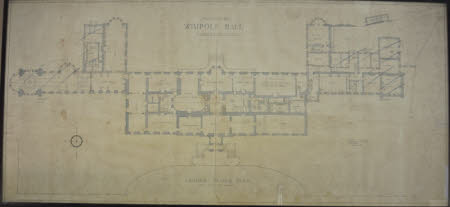Survey plan of the ground floor of Wimpole Hall, Cambridgeshire
George Philip Banyard (1880 - 1948)
Category
Architecture / Drawings
Date
Feb 1940 - Mar 1940
Materials
Pen and ink with blue wash
Measurements
710 x 1540 mm
Place of origin
Cambridge
Order this imageCollection
Wimpole, Cambridgeshire
NT 206303.1
Summary
George Philip Banyard (1880-1948). Survey plan of the ground floor of Wimpole Hall, Cambridgeshire, 1940, inscribed 'SURVEY OF WIMPOLE HALL, CAMBRIDGESHIRE'; 'GROUND FLOOR PLAN'; and 'Surveyed & Drawn by George P. Banyard, FRIBA, Cambridge Feb. Mar.1940', the room functions are marked, against the conservatory at the west end of the house is the legend 'Base stone inscribed REBUILT 1870', pen and ink with blue wash (1540 x 710mm), scale 'EIGHT FEET TO ONE INCH'.
Full description
This, and the following survey drawings provide the only record of the internal layout of Kendall's service block to the east, which included a 'brewery' in the north-east corner. It shows too how a large 'boiler chamber' and various other outbuildings had been erected in Kendall's walled potting yard which sat against the west side of the library (and whose western wall was then blind). This presumably had to be done with the arrival of a central heating system in 1895. The conservatory and 'potting yard' to the west, and the majority of the service wing to the east have been crossed out in blue pencil with the notes 'pulled down' and 'All this pulled down' Catalogue entry adapted from David Adshead, Wimpole Architectural drawings and topographical views, The National Trust, 2007
Provenance
Bequeathed by Elsie Kipling, Mrs George Bambridge (1896 – 1976), daughter of Rudyard Kipling, to the National Trust together with Wimpole Hall, all its contents and an estate of 3000 acres.
Marks and inscriptions
Centre, above plan: SURVEY OF WIMPOLE HALL, CAMBRIDGESHIRE Centre, below plan: 'GROUND FLOOR PLAN' Right hand side: Surveyed & Drawn by George P. Banyard, FRIBA, Cambridge Feb. Mar.1940 Bottom, centre: EIGHT FEET TO ONE INCH [scale] Against conservatory: 'Base stone inscribed REBUILT 1870' ?: pulled down ?: All this pulled down
Makers and roles
George Philip Banyard (1880 - 1948), architect
References
Adshead 2007: David Adshead, Wimpole Architectural drawings and topographical views, The National Trust, 2007, p.134, no. 309
