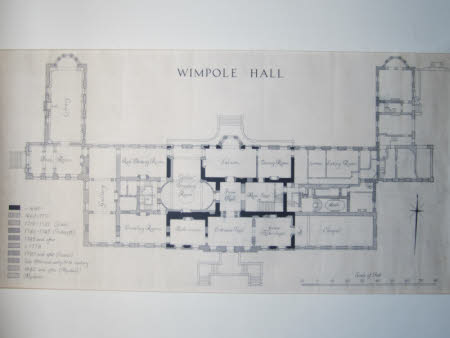Ground floor plan of Wimpole Hall, Cambridgeshire with shading used to denote different phases of building work
Royal Commission on the Historical Monuments of England (RCHME)
Category
Architecture / Drawings
Date
May 1950
Materials
Pen, ink and wash
Measurements
539 x 1023 mm
Place of origin
Cambridge
Order this imageCollection
Wimpole, Cambridgeshire
NT 206302.2
Summary
Royal Commission on the Historical Monuments of England (RCHME). Ground floor plan of Wimpole Hall, Cambridgeshire with shading used to denote different phases of building work, May 1950, inscribed 'WIMPOLE HALL' , key and room names given, printed reproduction (539 x 1023mm) This is a simplified version of NT 206302.1.
Provenance
Bequeathed by Elsie Kipling, Mrs George Bambridge (1896 – 1976), daughter of Rudyard Kipling, to the National Trust together with Wimpole Hall, all its contents and an estate of 3000 acres.
Marks and inscriptions
Top, centre: WIMPOLE HALL
Makers and roles
Royal Commission on the Historical Monuments of England (RCHME), draughtsman
