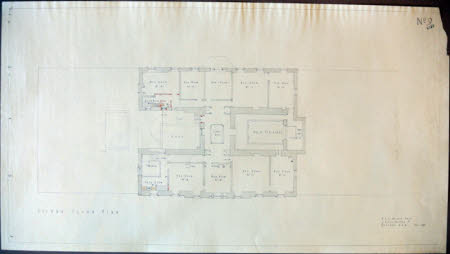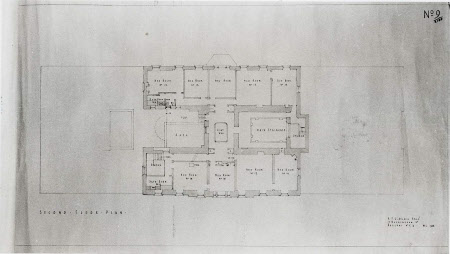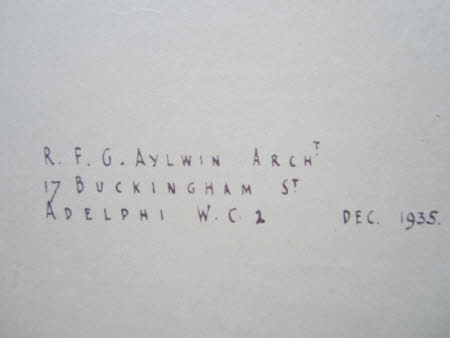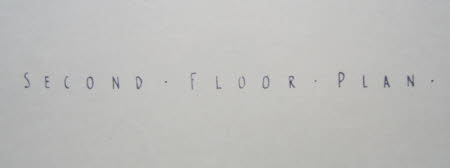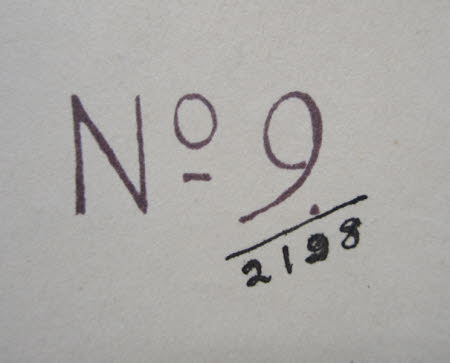Proposal for the alteration of the second floor of Wimpole Hall, Cambridgeshire
Reginald Francis Guy Aylwin (b.1877)
Category
Architecture / Drawings
Date
Dec 1935
Materials
Dyeline paper
Measurements
420 x 755 mm
Place of origin
Buckingham Street [W.C.2]
Order this imageCollection
Wimpole, Cambridgeshire
NT 206300.4
Summary
Reginald Francis Guy Aylwin (b.1877). Proposal for the alteration of the second floor of Wimpole Hall, Cambridgeshire, 1935, inscribed, 'No 9/2198', 'Second Floor Plan', 'R F G Aylwin. Archt / 17 Buckingham St / Adelphi W.C.2', dyeline (420 x 755mm), scale 1/8 inch to 1 foot.
Provenance
Philip Grantham Yorke, 9th Earl of Hardwicke (1906-1974); bequeathed by Elsie Kipling, Mrs George Bambridge (1896 – 1976), daughter of Rudyard Kipling, to the National Trust together with Wimpole Hall, all its contents and an estate of 3000 acres.
Marks and inscriptions
Top right: No 9/2198 Bottom left: Second Floor Plan Bottom right: R F G Aylwin. Archt / 17 Buckingham St / Adelphi W.C.2
Makers and roles
Reginald Francis Guy Aylwin (b.1877), architect
References
Adshead 2007: David Adshead, Wimpole Architectural drawings and topographical views, The National Trust, 2007, p.133-4, no. 306
