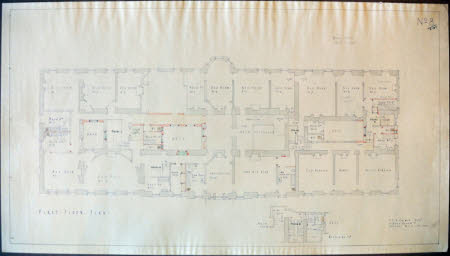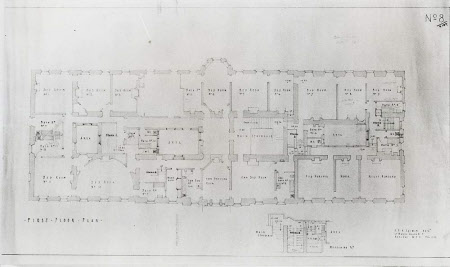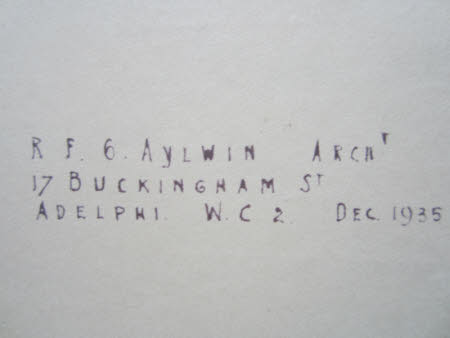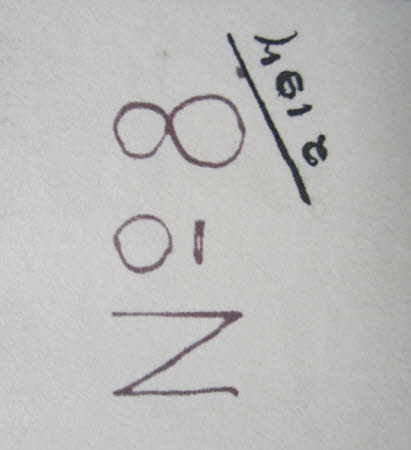Proposal for the alteration of the first floor of Wimpole Hall, Cambridgeshire
Reginald Francis Guy Aylwin (b.1877)
Category
Architecture / Drawings
Date
Dec 1935
Materials
Dyeline paper
Measurements
420 x 755 mm
Place of origin
Buckingham Street [W.C.2]
Order this imageCollection
Wimpole, Cambridgeshire
NT 206300.3
Summary
Reginald Francis Guy Aylwin (b.1877). Proposal for the alteration of the first floor of Wimpole Hall, Cambridgeshire, 1935, inscribed, 'No 8/2197', 'First Floor Plan', 'R F G Aylwin. Archt / 17 Buckingham St / Adelphi W.C.2', some pencil annotations, suggesting alternative uses of some of the minor spaces, dyeline (420 x 755mm), scale 1/8 inch to 1 foot.
Full description
The alterations proposed here are almost wholly associated with the provision of additional bathrooms and lavatories and with the lighting of the central part of the house, with new windows giving onto the three light-wells it was proposed to form or enlarge between the two 'piles' of the house. What are now known as Mrs Bambridge's Dressing Room and Bedroom at the centre of the south front are marked as 'Own' dressing room and bedroom. Catalogue entry adapted from David Adshead, Wimpole Architectural drawings and topographical views, The National Trust, 2007
Provenance
Philip Grantham Yorke, 9th Earl of Hardwicke (1906-1974); bequeathed by Elsie Kipling, Mrs George Bambridge (1896 – 1976), daughter of Rudyard Kipling, to the National Trust together with Wimpole Hall, all its contents and an estate of 3000 acres.
Marks and inscriptions
Top right: No 8/2197 Bottom left: First Floor Plan Bottom right: R F G Aylwin. Archt / 17 Buckingham St / Adelphi W.C.2
Makers and roles
Reginald Francis Guy Aylwin (b.1877), architect
References
Adshead 2007: David Adshead, Wimpole Architectural drawings and topographical views, The National Trust, 2007, p.133-4, no. 305




