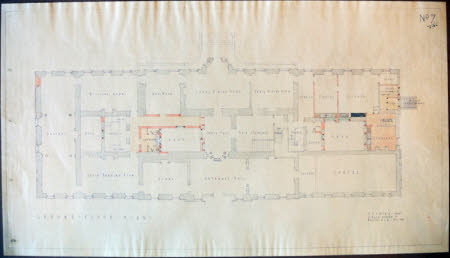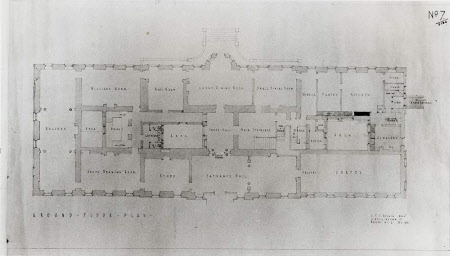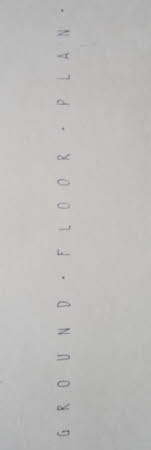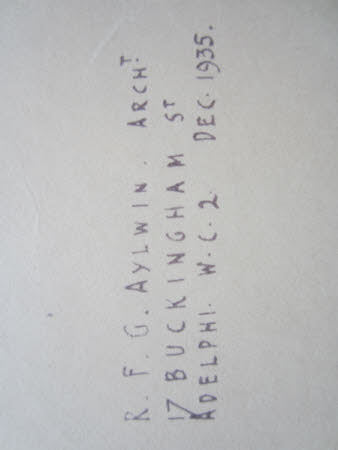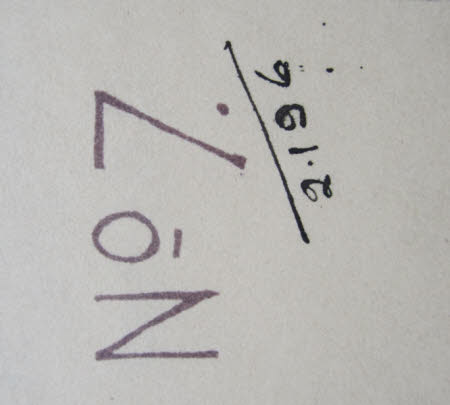Proposal for the alteration of the ground floor of Wimpole Hall, Cambridgeshire
Reginald Francis Guy Aylwin (b.1877)
Category
Architecture / Drawings
Date
Dec 1935
Materials
Dyeline paper
Measurements
420 x 755 mm
Place of origin
Buckingham Street [W.C.2]
Order this imageCollection
Wimpole, Cambridgeshire
NT 206300.2
Summary
Reginald Francis Guy Aylwin (b.1877). Proposal for the alteration of the ground floor of Wimpole Hall, Cambridgeshire, 1935, inscribed, 'No 7/2196', 'Ground Floor Plan', 'R F G Aylwin. Archt / 17 Buckingham St / Adelphi W.C.2', dyeline (420 x 755mm), scale 1/8 inch to 1 foot.
Full description
Aylwin's proposal involved the destruction of the southern half of the Yellow Drawing Room and its replacement with a cloakroom, substantial light-well and service corridor which would have connected Soane's stairs to the west with the inner hall to the east. The proposed subdivision of the state dining room was undertaken in a modified form for the Bambridges by the architect Trenwith Wills, see NT 206325. The provision of what appears to be an external staircase, marked 'Trades Entrance', at the east end of the house and the proposed blocking up of the doorway and lobby between the gallery and book room at the north-west corner of the central block of the house, suggests that Aylwin intended to demolish wholesale the library wing to the west and Kendall's service wing to the east. Catalogue entry adapted from David Adshead, Wimpole Architectural drawings and topographical views, The National Trust, 2007
Provenance
Philip Grantham Yorke, 9th Earl of Hardwicke (1906-1974); bequeathed by Elsie Kipling, Mrs George Bambridge (1896 – 1976), daughter of Rudyard Kipling, to the National Trust together with Wimpole Hall, all its contents and an estate of 3000 acres.
Marks and inscriptions
Top right: No 7/2196 Bottom centre: Ground Floor Plan Bottom right: R F G Aylwin. Archt / 17 Buckingham St / Adelphi W.C.2
Makers and roles
Reginald Francis Guy Aylwin (b.1877), architect
References
Adshead 2007: David Adshead, Wimpole Architectural drawings and topographical views, The National Trust, 2007, p.133-4, no. 304
