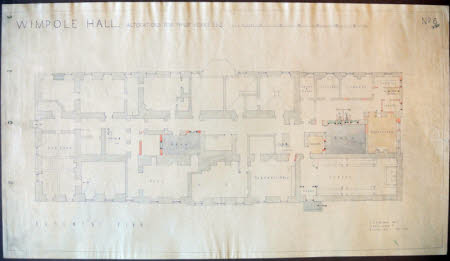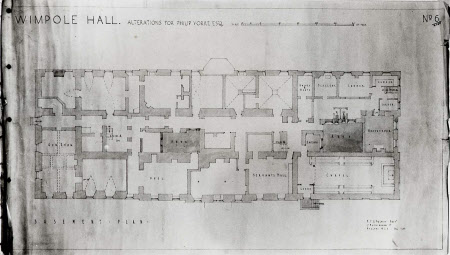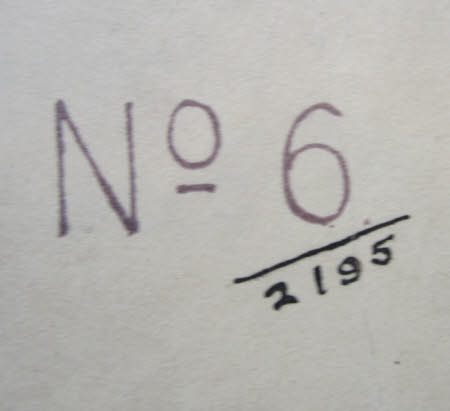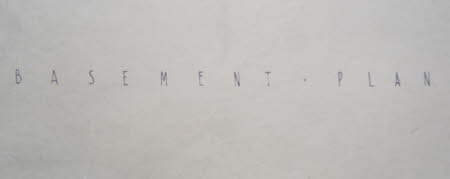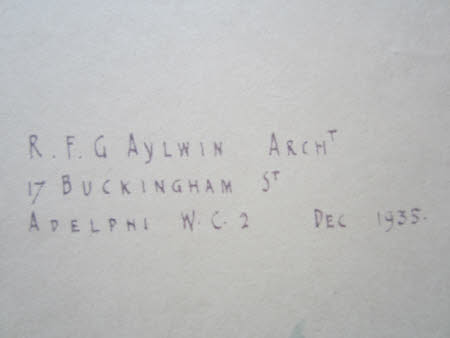Proposal for the alteration of the basement floor of Wimpole Hall, Cambridgeshire
Reginald Francis Guy Aylwin (b.1877)
Category
Architecture / Drawings
Date
Dec 1935
Materials
Dyeline paper
Measurements
420 x 755 mm
Place of origin
Buckingham Street [W.C.2]
Order this imageCollection
Wimpole, Cambridgeshire
NT 206300.1
Summary
Reginald Francis Guy Aylwin (b.1877). Proposal for the alteration of the basement floor of Wimpole Hall, Cambridgeshire, 1935, inscribed 'Wimpole Hall Alterations for Philip Yorke Esq.', 'No 6/2195', 'Basement Plan', 'R F G Aylwin. Archt / 17 Buckingham St / Adelphi W.C.2', dyeline (420 x 755mm), scale 1/8 inch to 1 foot. Architectural drawing. Ink and wash plan, Wimpole Hall Alterations for Philip Yorke, Basement Plan, No.6/2195, R.F.G. Aylwin, Dec 1935(?), rolled, torn, stapled left margin. One of four
Full description
Apart from the continuation down to basement level of the light well created by the removal of the south-eastern section of the Yellow Drawing Room, the main changes proposed in this plan are at the east end of the central block. On the south front of the house external steps are shown, providing access to the western end of the basement-level chapel - this presumably for estate staff. The entry was to have been protected by an internal draft-lobby. The boiler room beneath the mezzanine warming room of Soane's bath, which is adjacent to the Chapel entrance, was to be converted to a sacristy. The lamp room to the east of the removed bathroom is marked 'Housekeeper', the then housekeeper's room to the west of the chapel becoming the 'servants' hall'. Further minor changes to the layout of the service rooms to the north of the proposed new light-well 'area' are indicated. Catalogue entry adapted from David Adshead, Wimpole Architectural drawings and topographical views, The National Trust, 2007
Provenance
Philip Grantham Yorke, 9th Earl of Hardwicke (1906-1974); bequeathed by Elsie Kipling, Mrs George Bambridge (1896 – 1976), daughter of Rudyard Kipling, to the National Trust together with Wimpole Hall, all its contents and an estate of 3000 acres.
Marks and inscriptions
Top left: Wimpole Hall. Alterations for Philip Yorke Esq Top right: No 6/2195 Bottom centre: Basement Plan Bottom right: R F G Aylwin. Archt / 17 Buckingham St / Adelphi W.C.2
Makers and roles
Reginald Francis Guy Aylwin (b.1877), architect
References
Adshead 2007: David Adshead, Wimpole Architectural drawings and topographical views, The National Trust, 2007, p.133, no. 302
