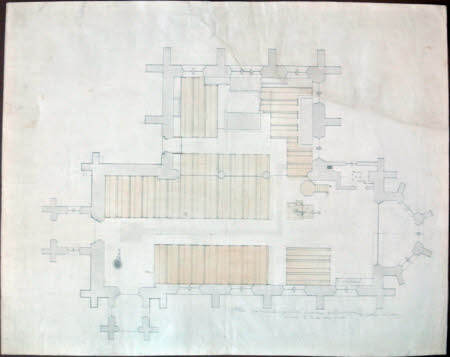Plan for the remodelling of the church at Wimpole, Cambridgeshire
George Evans (fl.1868)
Category
Architecture / Drawings
Date
1868
Materials
Pen and ink with grey and brown washes and pencil
Measurements
520 x 660 mm
Place of origin
Wimpole
Order this imageCollection
Wimpole, Cambridgeshire
NT 206299.2
Summary
George Evans (fl.1868). Plan for the remodelling of the church, 1868, inscribed 'Plan corresponding with Sections & Elevations see [underlined] Gothic Elevations', 'Scale 1/4 inch to a foot', a font is marked at the west end, and new sedilia, and vestry indicated at the east, pen and ink with grey and brown washes, pencil inscriptions (520 x 660mm), scale 1/4 inch to 1 foot
Full description
This scheme for the re-Gothicising of Flitcroft's church was to have included the addition of a polygonal apse at the east end, porches to the west and south doors, a vestry to the north east, and the planting of buttresses against the external walls. Evans also proposed the addition of a polygonal pulpit and a desk. None of this work was undertaken in W. Whitehead's remodelling of 1887 - 90, but for £10 he did replace the columns supporting the gallery at the west end, carving capitals with fern, oak, thorn and columbine decoration. Catalogue entry adapted from David Adshead, Wimpole Architectural drawings and topographical views, The National Trust, 2007
Provenance
Charles Philip Yorke, 4th Earl of Hardwicke (1799 - 1873); bequeathed by Elsie Kipling, Mrs George Bambridge (1896 – 1976), daughter of Rudyard Kipling, to the National Trust together with Wimpole Hall, all its contents and an estate of 3000 acres.
Marks and inscriptions
Bottom right: Plan corresponding with Sections & Elevations see [underlined] Gothic Elevations / Scale 1/4 inch to a foot
Makers and roles
George Evans (fl.1868), clerk of the works
References
Adshead 2007: David Adshead, Wimpole Architectural drawings and topographical views, The National Trust, 2007, p.132, no. 295


