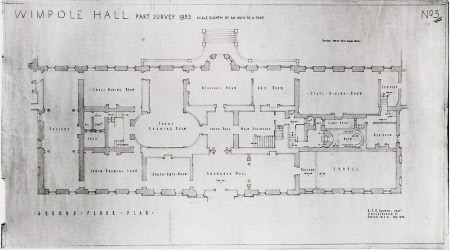Part survey of the ground floor of Wimpole Hall, Cambridgeshire
Reginald Francis Guy Aylwin (b.1877)
Category
Architecture / Drawings
Date
Nov 1935
Materials
Dyeline paper
Measurements
420 x 755 mm
Place of origin
Buckingham Street [W.C.2]
Order this imageCollection
Wimpole, Cambridgeshire
NT 206298.2
Summary
Reginald Francis Guy Aylwin (b.1877). Part survey of the ground floor of Wimpole Hall, Cambridgeshire, 1935, inscribed 'Wimpole Hall. Part Survey 1935', 'Scale Eighth of an inch to a foot', 'No 3/2192', 'Ground Floor Plan', 'R F G Aylwin. Archt / 17 Buckingham St / Adelphi W.C.2', dyeline (420 x 755mm), scale 1/8 inch to 1 foot. The house is shown essentially as it is now, with the exception of the glazed screen placed between the Ionic columns which stand on the threshold of the entrance hall and inner hall. Catalogue entry adapted from David Adshead, Wimpole Architectural drawings and topographical views, The National Trust, 2007
Provenance
Philip Grantham Yorke, 9th Earl of Hardwicke (1906-1974); bequeathed by Elsie Kipling, Mrs George Bambridge (1896 – 1976), daughter of Rudyard Kipling, to the National Trust together with Wimpole Hall, all its contents and an estate of 3000 acres.
Marks and inscriptions
Top left: Wimpole Hall. Part Survey 1935 Top centre: Scale Eighth of an inch to a foot Top right: No 3/2192 Bottom centre: Ground Floor Plan Bottom right: R F G Aylwin. Archt / 17 Buckingham St / Adelphi W.C.2
Makers and roles
Reginald Francis Guy Aylwin (b.1877), architect
References
Adshead 2007: David Adshead, Wimpole Architectural drawings and topographical views, The National Trust, 2007, p.133, no. 300






