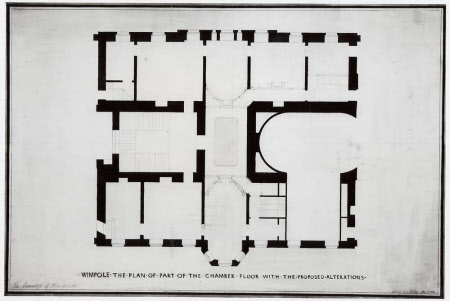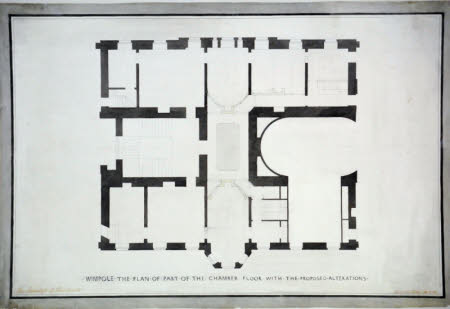Plan of the central block at first floor of Wimpole Hall, Cambridgeshire
Soane Office
Category
Architecture / Drawings
Date
7 May 1800
Materials
Pen and ink with black, grey and yellow washes and pencil
Measurements
670 x 990 mm
Place of origin
Lincoln's Inn Fields
Order this imageCollection
Wimpole, Cambridgeshire
NT 206293
Summary
Soane Office. Plan of the central block at first floor of Wimpole Hall, Cambridgeshire, 1800, inscribed 'WIMPOLE THE PLAN OF PART OF THE CHAMBER FLOOR WITH THE PROPOSED ALTERATIONS'; 'The Countess of Hardwicke'; 'Lincoln Inn Fields, May 7 1800', pen and ink with black, grey and yellow wash and pencil emendations (670 x 990mm).
Full description
The earlier idea of a columnar screen at the head of the great stair is abandoned here. This plan neatly shows how the western apse of the Yellow Drawing Room projected beyond the envelope of Chicheley's house. Soane here returns to solving the practical problems of how the cross-gallery should be subdivided to form a central lobby with dressing rooms at either end and how access could be provided to the western apartment. This is the final form of the dressing rooms, with the design allowing for the provision of a fireplace. Catalogue entry adapted from David Adshead, Wimpole Architectural drawings and topographical views, The National Trust, 2007
Provenance
Philip Yorke, 3rd Earl of Hardwicke, KG, MP, FRS, FSA, (1757–1834); bequeathed by Elsie Kipling, Mrs George Bambridge (1896 – 1976), daughter of Rudyard Kipling, to the National Trust together with Wimpole Hall, all its contents and an estate of 3000 acres.
Marks and inscriptions
Below plan: WIMPOLE THE PLAN OF PART OF THE CHAMBER FLOOR WITH THE PROPOSED ALTERATIONS Bottom right: Lincoln Inn Fields, May 7 1800 Bottom left: The Countess of Hardwicke
Makers and roles
Soane Office , architect
References
Adshead 2007: David Adshead, Wimpole Architectural drawings and topographical views, The National Trust, 2007, p.80, no.137




