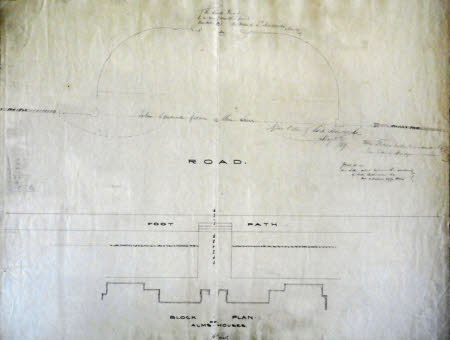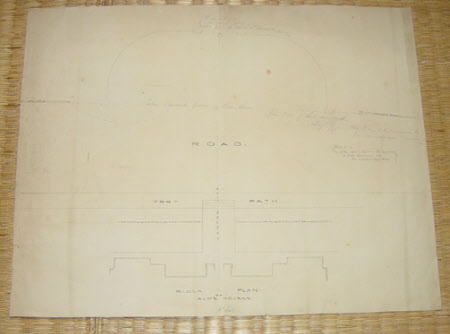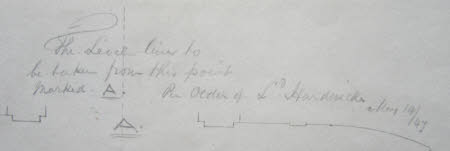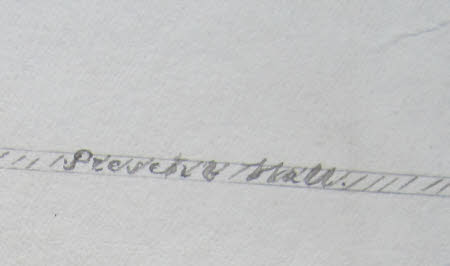Plan for the Almshouses at Arrington, Cambridgeshire and a Park Entrance opposite
Henry Edward Kendall (York 1776 - Westminster 1875)
Category
Architecture / Drawings
Date
circa 1847
Materials
Pen and ink with pencil annotations
Measurements
460 x 590 mm
Place of origin
England
Order this imageCollection
Wimpole, Cambridgeshire
NT 206278
Summary
Henry Edward Kendall (1776 - Westminster 1875). Plan for the Almshouses at Arrington, Cambridgeshire and a Park Entrance opposite, c.1847, inscribed 'Block Plan of Almshouses', with various pencil annotations and instructions and calculations, some dated May 1847, pen and ink with pencil annotations (460 x 590mm), scale: '1/8th Scale', ie. 1/8in to 1ft.
Full description
This simple layout indicates the intended relationship between the almshouses on the west side of the Arrington Road and the curving gate-screen opposite it on the park side. The existing park boundary wall to north and south of the proposed new entrance was to be retained. This scheme was to provide a single entrance at the centre of the screen; an annotation dated 11 June refers to a 'letter which explains the question of Side Entrance &c.'. The scheme as executed includes a pedestrian gate at the southern end of the screen. Catalogue entry adapted from David Adshead, Wimpole Architectural drawings and topographical views, The National Trust, 2007
Provenance
Charles Philip Yorke, 4th Earl of Hardwicke (1799 - 1873); bequeathed by Elsie Kipling, Mrs George Bambridge (1896 – 1976), daughter of Rudyard Kipling, to the National Trust together with Wimpole Hall, all its contents and an estate of 3000 acres.
Makers and roles
Henry Edward Kendall (York 1776 - Westminster 1875), architect
References
Adshead 2007: David Adshead, Wimpole Architectural drawings and topographical views, The National Trust, 2007, p.127, no. 268











