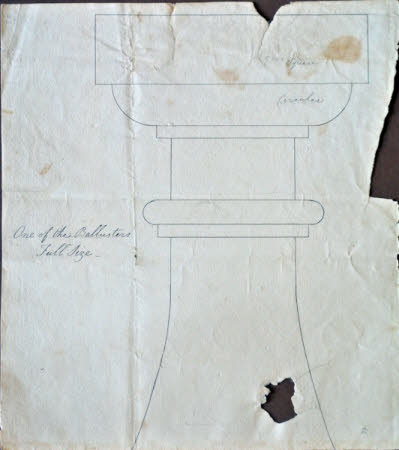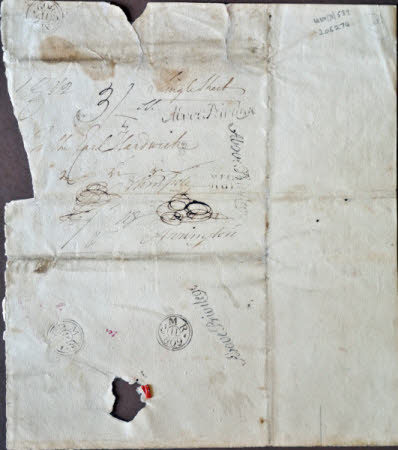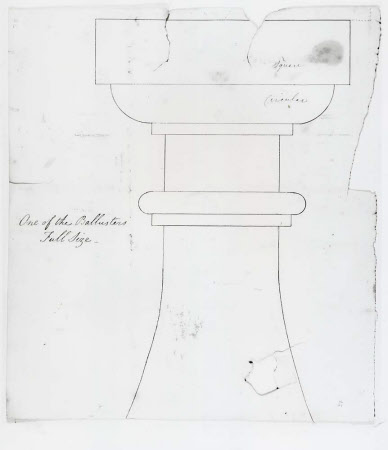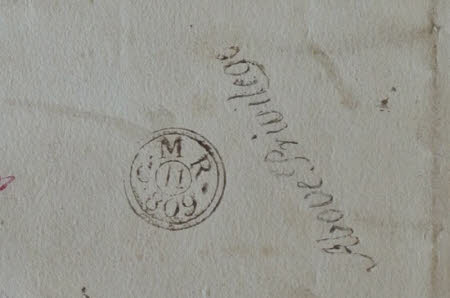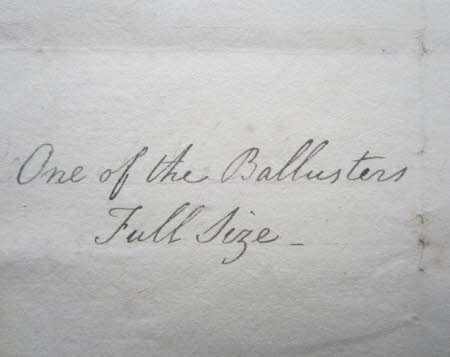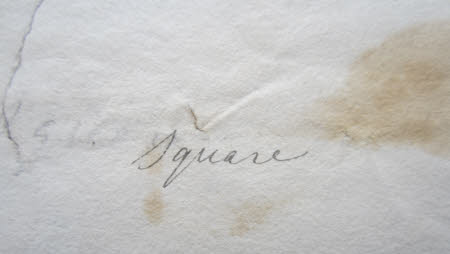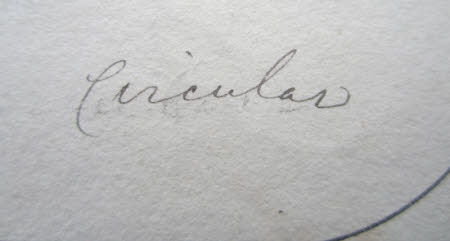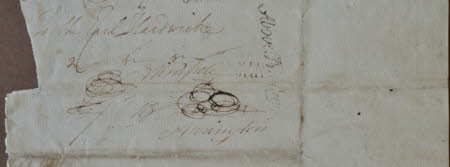Full size drawing of one of the proposed parapet balusters for the Conservatory at Wimpole Hall, Cambridgeshire
Humphry Repton (1752 - 1818)
Category
Architecture / Drawings
Date
1809
Materials
Pen and ink with pencil
Measurements
278 x 250 mm
Place of origin
England
Order this imageCollection
Wimpole, Cambridgeshire
NT 206274
Summary
Humphry Repton (Bury St Edmunds 1752 – Romford 1818) and John Adey Repton (Norwich 1775 – Springfield 1860). Full size drawing of one of the proposed parapet balusters for the Conservatory at Wimpole Hall, Cambridgeshire, 1809, inscribed 'One of the balusters / Full Size; 'The distance between each Balluster not to exceed 3 1/2 inches or be less than 2 1/2', verso: 'Earl Hardwicke, Wimpole, Arrington', ink scribbles and franked. The drawing, now in three pieces [NT 206273; NT 206274 and NT 206275], was originally folded and posted as a letter, scale given, watermark: RUSE & TURNERS 1807.
Full description
The drawings show the Reptons’ proposed alterations to the late seventeenth-century orangery at the west end of the house. The lowering of the roof involved the removal of the dormered attic storey, which contained servants’ bedrooms; the central pediment; and the row of great bas-relief panels on the south side. The Reptons also proposed the glazing of the south pitch of the remodelled roof and the addition of a screening parapet balustrade. This enabled Repton to address his concern about the appearance of glazed roofs; in 'Observations' he had argued that ‘advantage may be taken of treillage ornaments to admit light, whilst it disguises the ugly shape of a slanting roof of glass’, and that by separating a conservatory from a house by a lobby ‘its want of conformity to the neighbouring mansion, since it is difficult to make the glass roof of a conservatory architectural, whether Grecian or Gothic’ might be ameliorated. Repton’s Red Book illustration (Plate VI) of the south front of Wimpole includes an oblique view of the orangery, oddly with the bas-reliefs excised, as if he were then also proposing that the roof—intact with its dormers—should be lowered. This view also suggests its partial screening by planting. The successive annexation to the house of the eastern end of the orangery by Gibbs and Soane, and the new fenestration of those bays, served to unbalance the south elevation of the building. Similarly, the projecting, pedimented three bays at the centre of the orangery no longer provided a focus for the conservatory. The removal of the pediment would have helped to disguise this asymmetry, and allowed for the glazing of the roof over the remaining eight-bay conservatory. The plan is squared off at the west end but has an apsidal projection—spanning two bays—marked ‘Aviary’ on the north side. Pencil additions to the drawing show that Repton and his client later contemplated the possibility of providing a prominent new focus to the old orangery in the form of a toplit drum, four bays in diameter. A secondary lantern is indicated over the steps leading down from the Bookroom. The section shows that the new conservatory roof was to be supported by a series of elegant iron trusses containing circular braces. The west end is lit by a simple tripartite window. Catalogue entry adapted from David Adshead, Wimpole Architectural drawings and topographical views, The National Trust, 2007
Provenance
Philip Yorke, 3rd Earl of Hardwicke, KG, MP, FRS, FSA, (1757–1834); bequeathed by Elsie Kipling, Mrs George Bambridge (1896 – 1976), daughter of Rudyard Kipling, to the National Trust together with Wimpole Hall, all its contents and an estate of 3000 acres.
Marks and inscriptions
Left hand side: 'One of the balusters / Full Size Earl Hardwicke, Wimpole, Arrington Watermark: RUSE & TURNERS 1807 Verso: CMR 1809 [franked]
Makers and roles
Humphry Repton (1752 - 1818), architect John Adey Repton (Norwich 1775 – Springfield 1860), architect
References
Adshead 2007: David Adshead, Wimpole Architectural drawings and topographical views, The National Trust, 2007, p.108, no. 205
