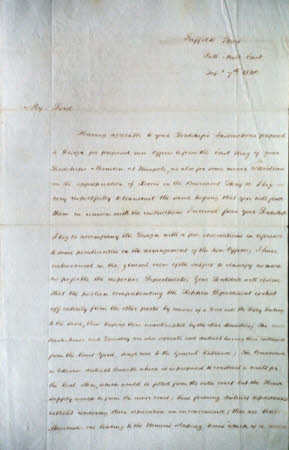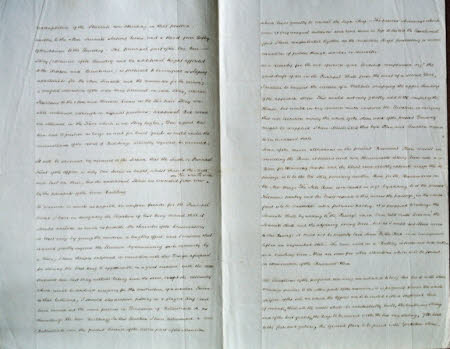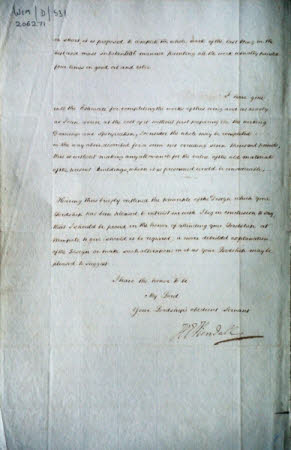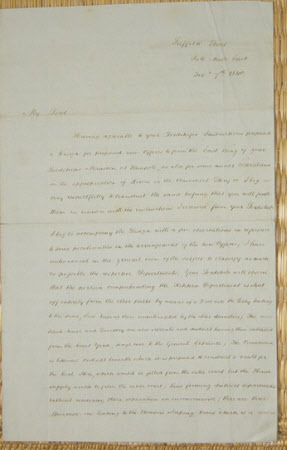Letter from H.E. Kendall to Charles Philip Yorke, 4th Earl of Hardwicke
Henry Edward Kendall (York 1776 - Westminster 1875)
Category
Architecture / Drawings
Date
7 Feb 1840
Materials
Pen and ink on paper
Measurements
318 x 200 mm
Place of origin
Suffolk Street
Order this imageCollection
Wimpole, Cambridgeshire
NT 206271
Summary
Letter from H.E. Kendall, Suffolk Street, Pall Mall East, Feb 7th 1840 to 'My Lord' [Charles Philip Yorke, 4th Earl of Hardwicke], 1 sheet, 1 fold, watermark R.MUNN and CO (plus Britannia), 4 pages, 97ll
Full description
In a letter of 7 February 1840, Kendall explains how his design for the remodelled service wing, and proposed alteration of the basement rooms in the main block, would allow for the separation of different departments—the kitchen staff, the ‘office domestics’, the wash-house and laundry, and the brew-house. Similar attention was paid to the design of the staircases leading to the ‘sleeping apartments’ of the male and female servants, to ensure ‘a complete separation of the sexes’. Kendall estimated that the works to the east wing could be undertaken for ‘a sum not exceeding seven thousand pounds’, allowing ‘for the value of the old materials’. Kendall argued that the principal elevation of the service wing should take its character from the conservatory wing to the west of the house, which the Reptons had remodelled in 1809. This could be achieved by giving the windows ‘a lengthy effect’. The architect went beyond his brief by suggesting that the two wings might be terminated by towers of similar design. The addition of a parapet balustrade to both wings and central block—whose chimneys he thought should be grouped together, as they had been in Sir Thomas Chicheley’s house—would further unify the various parts. To remedy ‘the evil of […] the great draft of air in the Principal Hall from the want of a second Door’, Kendall proposed the addition of a porch or ‘Vestibule occupying the Upper Landing of the approach steps’. In the final line of his letter the architect offered to attend Hardwicke at Wimpole in order to ‘give a more detailed explanation of the Design’, or to ‘make such alterations’ as his client saw fit to suggest. As a result of this and subsequent meetings, the scope of Kendall’s work must have been considerably extended. A few days after the royal visit to Wimpole, of 26 to 28 October 1843, the Countess Canning noted ‘they have really improved the place very much, but there is still a great deal to be done tho’ 30,000 £ has been spent on the house alone—& that not in ornamental work but solid repairs—all the office wing is rebuilt in something of the same style but more ornamental, it looks very well and I like all but the chimneys very much. Catalogue entry adapted from David Adshead, Wimpole Architectural drawings and topographical views, The National Trust, 2007.
Provenance
Charles Philip Yorke, 4th Earl of Hardwicke (1799 - 1873); bequeathed by Elsie Kipling, Mrs George Bambridge (1896 – 1976), daughter of Rudyard Kipling, to the National Trust together with Wimpole Hall, all its contents and an estate of 3000 acres.
Makers and roles
Henry Edward Kendall (York 1776 - Westminster 1875), architect
References
Adshead 2007: David Adshead, Wimpole Architectural drawings and topographical views, The National Trust, 2007, p.121



