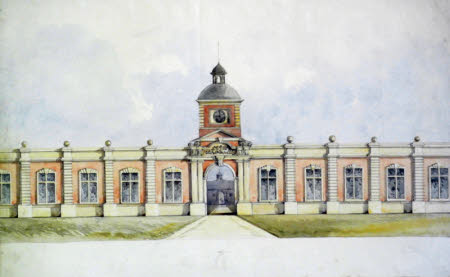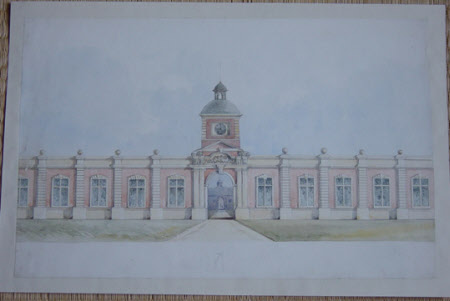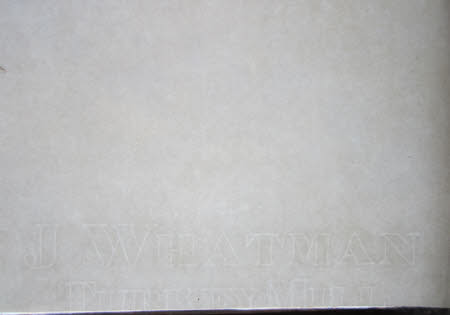Elevation for the entrance front of a stable block at Wimpole, Cambridgeshire
attributed to Henry Edward Kendall (York 1776 - Westminster 1875)
Category
Architecture / Drawings
Date
1851 (before)
Materials
Pencil and watercolour
Measurements
301 x 540 mm
Place of origin
England
Order this imageCollection
Wimpole, Cambridgeshire
NT 206270.2
Summary
Henry Edward Kendall (here attributed). Elevation for the entrance front of a stable block at Wimpole, Cambridgeshire, before 1851, pencil and watercolour (301 x 540mm), watermark: J.WHATMAN TURKEY MILL
Full description
Henry Edward Kendall (here attributed). Elevation for the entrance front of a stable block at Wimpole, Cambridgeshire, before 1851, pencil and watercolour (299 x 547mm), watermark: J.WHATMAN TURKEY MILL Although related to two other sketches (NT 206255.3 and NT 206253) for the stables at Wimpole, might this scheme, the blind arches replaced with archaic transomed and mullioned windows, mark a transition of designer from Liddell to Kendall? Clearly of courtyard plan, the opposite range can be seen through the entranceway. In the frieze Kendall has indicated a relief sculpture of a group of horses. Catalogue entry adapted from David Adshead, Wimpole Architectural drawings and topographical views, The National Trust, 2007
Provenance
Charles Philip Yorke, 4th Earl of Hardwicke (1799 - 1873); bequeathed by Elsie Kipling, Mrs George Bambridge (1896 – 1976), daughter of Rudyard Kipling, to the National Trust together with Wimpole Hall, all its contents and an estate of 3000 acres.
Marks and inscriptions
Watermark: J.WHATMAN TURKEY MILL
Makers and roles
attributed to Henry Edward Kendall (York 1776 - Westminster 1875), architect
References
Adshead 2007: David Adshead, Wimpole Architectural drawings and topographical views, The National Trust, 2007, p.128, no. 272


