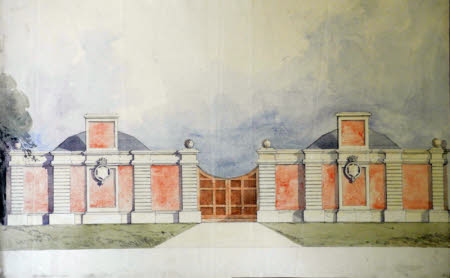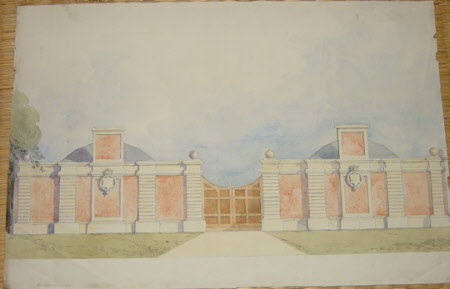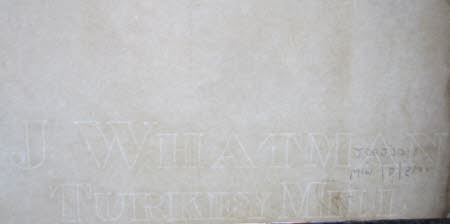Elevation for an entrance gate to a stable block and a wall screening two mansard roofed buildings at Wimpole, Cambridgeshire
attributed to Henry Edward Kendall (York 1776 - Westminster 1875)
Category
Architecture / Drawings
Date
1851 (before)
Materials
Pencil and watercolour
Measurements
350 x 520 mm
Place of origin
England
Order this imageCollection
Wimpole, Cambridgeshire
NT 206270.1
Summary
Henry Edward Kendall (here attributed). Elevation for an entrance gate to a stable block and a wall screening two mansard roofed buildings at Wimpole, Cambridgeshire, before 1851, pencil and watercolour (350 x 520mm), watermark: J.WHATMAN TURKEY MILL
Full description
This drawing appears to be for the entrance elevation of a quadrangular stable block whose outer wall screens a pair of buildings with mansard roofs. The wall surface is powerfully modelled, and the rusticated stone piers and contrasting red brickwork is in the same spirit as the stables that were finally built. It seems less likely that it is for an entrance screen with a pair of lodges behind. Pin pricks show that the design has been transferred. Catalogue entry adapted from David Adshead, Wimpole Architectural drawings and topographical views, The National Trust, 2007
Provenance
Charles Philip Yorke, 4th Earl of Hardwicke (1799 - 1873); bequeathed by Elsie Kipling, Mrs George Bambridge (1896 – 1976), daughter of Rudyard Kipling, to the National Trust together with Wimpole Hall, all its contents and an estate of 3000 acres.
Marks and inscriptions
Watermark: J.WHATMAN TURKEY MILL
Makers and roles
attributed to Henry Edward Kendall (York 1776 - Westminster 1875), architect
References
Adshead 2007: David Adshead, Wimpole Architectural drawings and topographical views, The National Trust, 2007, p.128, no. 273


