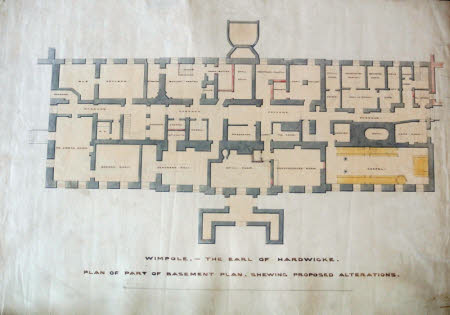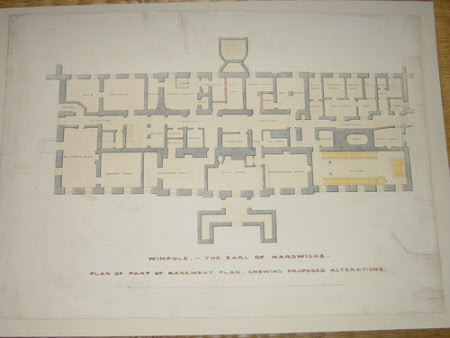Plan of the basement floor of Wimpole Hall, Cambridgeshire
Henry Edward Kendall (York 1776 - Westminster 1875)
Category
Architecture / Drawings
Date
1840
Materials
Pen and ink with coloured washes
Measurements
430 x 599 mm
Place of origin
England
Order this imageCollection
Wimpole, Cambridgeshire
NT 206269
Summary
Henry Edward Kendall (1776 - Westminster 1875). Plan of the basement floor of Wimpole Hall, Cambridgeshire, 1840, inscribed 'Wimpole - The Earl of Hardwicke. / Plan of part of Basement Plan . Shewing proposed alterations', signed 'H.E. Kendall', the rooms are labelled, pen and ink with coloured washes (435 x 600mm).
Full description
The few suggested changes to the service rooms at basement level involve the annexation of parts of one room to its neighbour. One example of this is the proposed creation of a room off the butler's pantry at the expense of part of the adjoining 'small beer' store, while another is the creation of a store for faggots off the coal cellar, made possible by reducing the size of the adjoining footman's pantry. The plan also suggests the blocking-up of the interconnection between the housekeeper's room and the chapel to the west. Catalogue entry adapted from David Adshead, Wimpole Architectural drawings and topographical views, The National Trust, 2007
Provenance
Charles Philip Yorke, 4th Earl of Hardwicke (1799 - 1873); bequeathed by Elsie Kipling, Mrs George Bambridge (1896 – 1976), daughter of Rudyard Kipling, to the National Trust together with Wimpole Hall, all its contents and an estate of 3000 acres.
Marks and inscriptions
Below plan: Wimpole. - The Earl of Hardwicke. / Plan of part of Basement Plan. Shewing proposed alterations. Bottom right: H.E. Kend[all]
Makers and roles
Henry Edward Kendall (York 1776 - Westminster 1875), architect
References
Adshead 2007: David Adshead, Wimpole Architectural drawings and topographical views, The National Trust, 2007, p.122, no. 246



