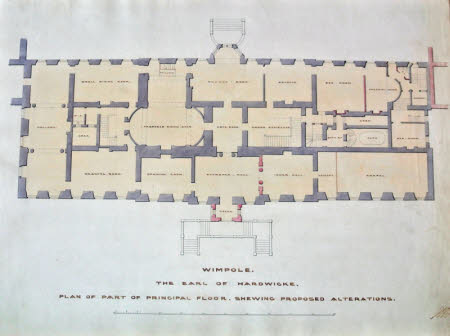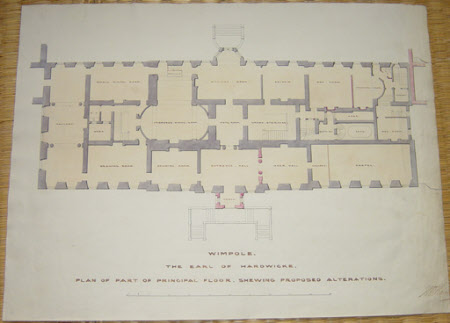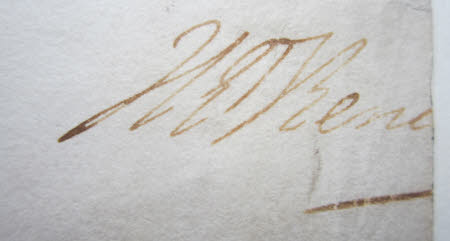Plan of the ground floor of Wimpole Hall, Cambridgeshire
Henry Edward Kendall (York 1776 - Westminster 1875)
Category
Architecture / Drawings
Date
1840
Materials
Pen and ink with coloured washes
Measurements
421 x 563 mm
Place of origin
England
Order this imageCollection
Wimpole, Cambridgeshire
NT 206268
Summary
Henry Edward Kendall (1776 - Westminster 1875). Plan of the ground floor of Wimpole Hall, Cambridgeshire, 1840, inscribed 'Wimpole. / The Earl of Hardwicke. / Plan of part of Principal Floor. Shewing proposed alterations.', signed 'H.E. Kendall', the rooms are labelled, pen and ink with coloured washes (420 x 560mm), scale: 1in to 1ft, the drawing is holed by pin pricks at the intersection of every line.
Full description
The alterations, marked up in red wash, were to include the addition of an entrance porch; the separation of the entrance hall from the ante-chapel (marked as 'inner hall') with a columnar screen; and the subdivision of Kenton Couse's dining room, on the north front, to provide a bedroom with an apsidal-ended dressing room. In the event, but it is not clear whether in the 1840s or in 1860, the eighteenth-century dining room was swept away and a new dining room created in its place - which extended one bay further to the east. The present saloon at the centre of the north front is designated here as a billiard room, and Soane's Yellow Drawing Room marked as 'proposed dining room'. In the latter, the head of a small service stair, rising directly from the 'butler's pantry' below, is indicated between the north-facing windows, Kendall proposing optimistically that its position could be hidden from the main body of the room by a sideboard. Catalogue entry adapted from David Adshead, Wimpole Architectural drawings and topographical views, The National Trust, 2007
Provenance
Charles Philip Yorke, 4th Earl of Hardwicke (1799 - 1873); bequeathed by Elsie Kipling, Mrs George Bambridge (1896 – 1976), daughter of Rudyard Kipling, to the National Trust together with Wimpole Hall, all its contents and an estate of 3000 acres.
Marks and inscriptions
Below plan: Wimpole. / The Earl of Hardwicke. / Plan of part of Principal Floor. Shewing proposed alterations. Bottom right: H.E. Kend[all]
Makers and roles
Henry Edward Kendall (York 1776 - Westminster 1875), architect
References
Adshead 2007: David Adshead, Wimpole Architectural drawings and topographical views, The National Trust, 2007, p.122, no. 245



