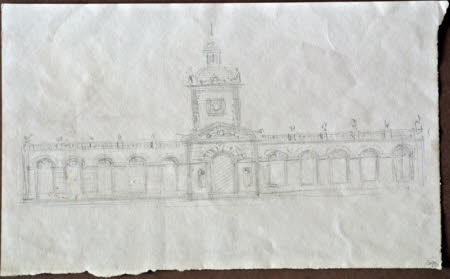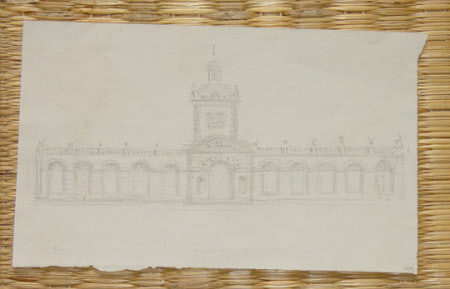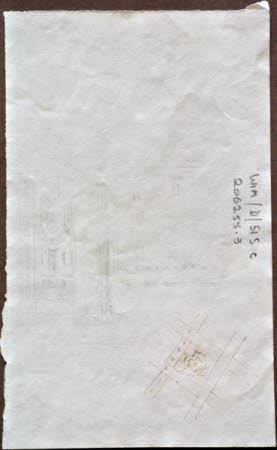Sketch elevation for the entrance front of a stable block at Wimpole Hall, Cambridgeshire
attributed to The Hon. Thomas Liddell (1800-1856)
Category
Architecture / Drawings
Date
1851 (before)
Materials
Pencil
Measurements
115 x 185 mm
Place of origin
England
Order this imageCollection
Wimpole, Cambridgeshire
NT 206255.3
Summary
The Hon. Thomas Liddell (here attributed). Sketch elevation for the entrance front of a stable block at Wimpole Hall, Cambridgeshire, before 1851, pencil (115 x 185mm), verso: pen and ink sketch for trellis-work plaster detail, watermark: Fragmentary 'J WH [...] TURKE [...] 18', ie Whatman Turkey Mill
Full description
Sketch elevation for a stable block; five bays of blind arches with fanlights, to either side of a pedimented entrance, surmounted by a clock-tower. A balustrade runs the length of the building. This and the following two drawings may be initial sketch proposals by Liddell. Catalogue entry adapted from David Adshead, Wimpole Architectural drawings and topographical views, The National Trust, 2007
Provenance
Charles Philip Yorke, 4th Earl of Hardwicke (1799 - 1873); bequeathed by Elsie Kipling, Mrs George Bambridge (1896 – 1976), daughter of Rudyard Kipling, to the National Trust together with Wimpole Hall, all its contents and an estate of 3000 acres.
Marks and inscriptions
Watermark: 'J WH [...] TURKE [...] 18', [ie. Whatman Turkey Mill]
Makers and roles
attributed to The Hon. Thomas Liddell (1800-1856), architect
References
Adshead 2007: David Adshead, Wimpole Architectural drawings and topographical views, The National Trust, 2007, p.127, no. 270


