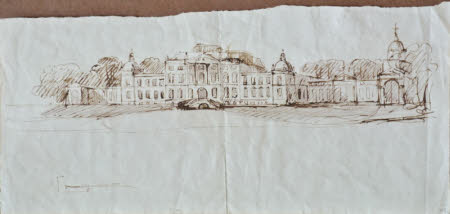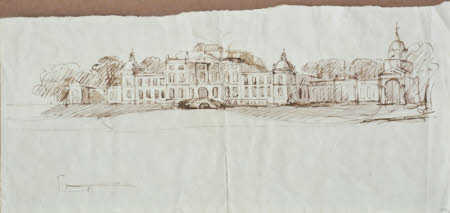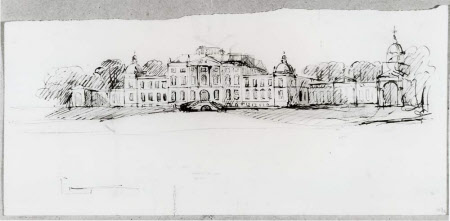Sketch proposal for the remodelling of the north front of Wimpole Hall, Cambridgeshire
The Hon. Thomas Liddell (1800-1856)
Category
Architecture / Drawings
Date
1840 (before)
Materials
Pen and ink
Measurements
108 x 230 mm
Place of origin
England
Order this imageCollection
Wimpole, Cambridgeshire
NT 206255.1
Summary
The Hon. Thomas Liddell (1800-1856). Sketch proposal for the remodelling of the north front of Wimpole Hall, Cambridgeshire, before 1840, pen and ink (108 x 230mm)
Full description
This scheme proposes the addition of towers and domes to the corners of the north front. A pediment is added to a remodelled service wing to the east. The building at far right is presumably intended to be a new stable block. Catalogue entry adapted from David Adshead, Wimpole Architectural drawings and topographical views, The National Trust, 2007.
Provenance
Charles Philip Yorke, 4th Earl of Hardwicke (1799 - 1873); bequeathed by Elsie Kipling, Mrs George Bambridge (1896 - 1976), daughter of Rudyard Kipling, to the National Trust together with Wimpole Hall, all its contents and an estate of 3000 acres.
Makers and roles
The Hon. Thomas Liddell (1800-1856), architect
References
Adshead 2007: David Adshead, Wimpole Architectural drawings and topographical views, The National Trust, 2007, p.120, no. 243


