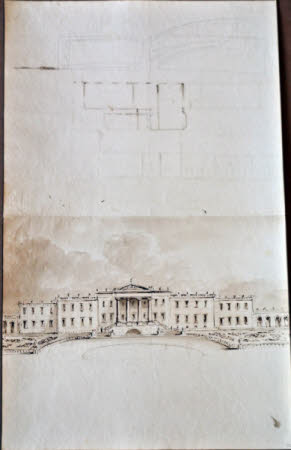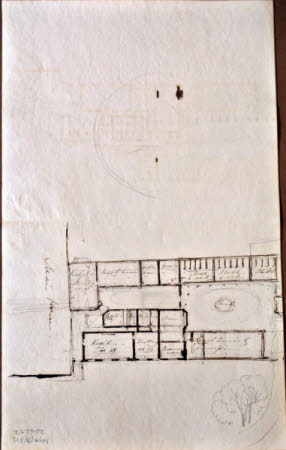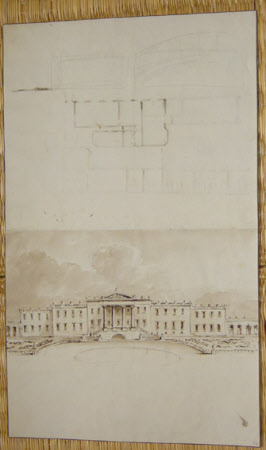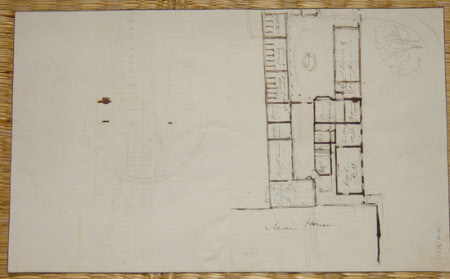Sketch proposal for the remodelling of the south front of Wimpole Hall, Cambridgeshire
The Hon. Thomas Liddell (1800-1856)
Category
Architecture / Drawings
Date
1840 (before)
Materials
Pen and ink
Measurements
370 x 225 mm
Place of origin
England
Order this imageCollection
Wimpole, Cambridgeshire
NT 206252
Summary
The Hon. Thomas Liddell (1800-1856). Sketch proposal for the remodelling of the south front of Wimpole Hall, Cambridgeshire, before 1840, pen and ink (370 x 225mm), watermark: J. Whatman 1833.
Full description
This is a variant of the sketch on the verso of NT 206216. Liddell shows elaborate parterres to east and west of a semicircular forecourt. On the verso Liddell has suggested how the east service wing might be rearranged, providing at the east end a courtyard with a stable range to the north and coachhouses to the south. It is difficult to see how such a scheme would not have encroached on the site of the church and churchyard. It is instructive to compare this with Henry Flitcroft’s[1], John Soane’s[2] and George Banyard’s (NT 206303.2) surveys. [1] David Adshead, Wimpole Architectural drawings and topographical views, The National Trust, 2007, p. 42, cat. nos. 53 & 54 [2] David Adshead, Wimpole Architectural drawings and topographical views, The National Trust, 2007, p. 80, cat. no. 132 Catalogue entry adapted from David Adshead, Wimpole Architectural drawings and topographical views, The National Trust, 2007
Provenance
Charles Philip Yorke, 4th Earl of Hardwicke (1799 - 1873); bequeathed by Elsie Kipling, Mrs George Bambridge (1896 – 1976), daughter of Rudyard Kipling, to the National Trust together with Wimpole Hall, all its contents and an estate of 3000 acres.
Marks and inscriptions
Watermark: J WHATMAN 1833
Makers and roles
The Hon. Thomas Liddell (1800-1856), architect
References
Adshead 2007: David Adshead, Wimpole Architectural drawings and topographical views, The National Trust, 2007, p.119, no. 242



