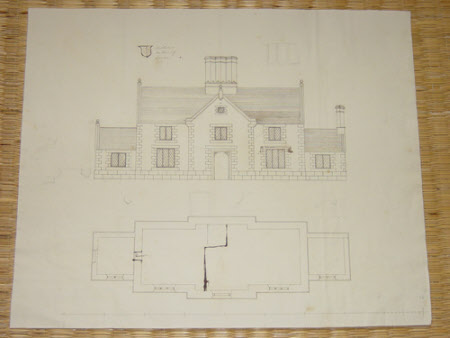Ground plan and elevation for a pair of cottages at New Wimpole [?], Cambridgeshire
Category
Architecture / Drawings
Date
circa 1850 - circa 1860
Materials
Pen and ink with pencil
Measurements
342 x 417 mm
Place of origin
England
Order this imageCollection
Wimpole, Cambridgeshire
NT 206240
Summary
Unknown Architect. Ground plan and Elevation for a pair of cottages at New Wimpole [?], Cambridgeshire, c.1850 - 1860, inscribed 'The Shield instead of Window', pen and ink with pencil annotations (342 x 417mm), scale given, watermark J Whatman, Turkey Mill, 1833. The plan is very similar in outline to that utilised by John Soane in a design for a pair of cottages in 1794[1], and the crudely inked line added to the centre of the plan seems to suggest where the dividing wall between the two cottages should be placed. Similarly, replacing the square window in the gable with a shield would remove an otherwise awkwardly divided window. [1] David Adshead, Wimpole Architectural drawings and topographical views, The National Trust, 2007, p.88, no. 160
Provenance
Charles Philip Yorke, 4th Earl of Hardwicke (1799 - 1873); bequeathed by Elsie Kipling, Mrs George Bambridge (1896 – 1976), daughter of Rudyard Kipling, to the National Trust together with Wimpole Hall, all its contents and an estate of 3000 acres.
Marks and inscriptions
Above elevation: The Shield instead of Window Watermark: J Whatman, Turkey Mill, 1833

