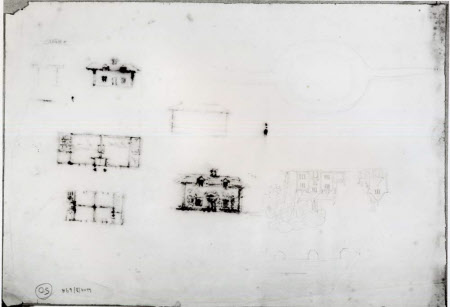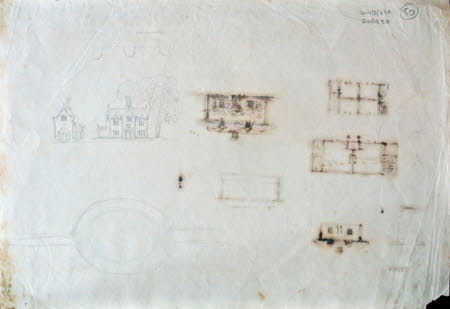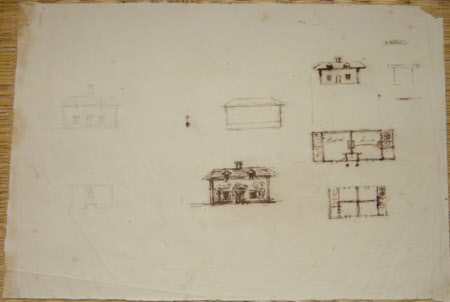Sketch plans and elevations for a pair of cottages on the Wimpole Estate, Cambridgeshire
attributed to Thomas Savell
Category
Architecture / Drawings
Date
circa 1856
Materials
Pen and ink, pencil
Measurements
290 x 417 mm
Place of origin
England
Order this imageCollection
Wimpole, Cambridgeshire
NT 206238
Summary
(?) Thomas Savell. Sketch plans and elevations for a pair of cottages on the Wimpole Estate, Cambridgeshire, circa 1856, pen and ink and pencil (290 x 417mm), verso: pencil sketch elevation of a gateway flanked by two lodges and a design for a pathway.
Provenance
Charles Philip Yorke, 4th Earl of Hardwicke (1799 - 1873); bequeathed by Elsie Kipling, Mrs George Bambridge (1896 – 1976), daughter of Rudyard Kipling, to the National Trust together with Wimpole Hall, all its contents and an estate of 3000 acres.
Makers and roles
attributed to Thomas Savell, architect previously catalogued as attributed to The Hon. Thomas Liddell (1800-1856), architect previously catalogued as attributed to Henry Edward Kendall (York 1776 - Westminster 1875), architect
References
Adshead 2007: David Adshead, Wimpole Architectural drawings and topographical views, The National Trust, 2007, p.155, appendix



