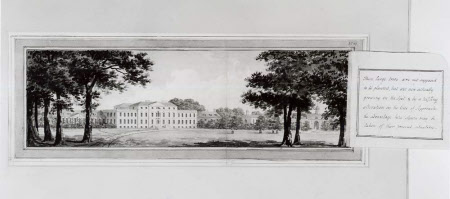Proposals for the south front of the Hall, Church and Stables at Wimpole, Cambridgeshire, Plate VI from the Wimpole Red Book
Humphry Repton (1752 - 1818)
Category
Architecture / Drawings
Date
1801
Materials
Watercolour
Measurements
212 x 492 mm
Place of origin
England
Order this imageCollection
Wimpole, Cambridgeshire
NT 206231
Summary
Humphry Repton (Bury St Edmunds 1752 – Romford 1818). Proposal for the south front of the Hall, Church and Stables at Wimpole, Cambridgeshire, 1801, inscribed top right 'No:VI'; on the verso of the flap: 'These large trees are not supposed to be planted, but are now actually growing on the Spot & by a trifling alteration on the line of the Approach the advantage here shewn may be taken of their present situation', watercolour, (212 x 492mm).
Full description
In this proposal Repton addresses three concerns. Firstly, he objected to the difference in colour between the bricks of Henry Flitcroft’s central section of the house, James Gibbs’s flanking wings, and the outlying survivals from the late seventeenth century—the orangery and service block: 'The principal objection at present arises from the various colours of the / different brickwork, because / the date of each repair or addition is distinguishable by a / different tint in the bricks. I have seen (at Earl Darnley’s / at Cobham) a large brick house brought to the same / tone of colour by sprinkling the walls to imitate the / weather stains; but perhaps a general wash of the / colour of Sussex or Suffolk bricks would be the more / effectual method of reducing the whole mass to / uniformity of colour, and it would then be found as I / before observed, that the defect of Wimpole is rather in / the colouring, than the design of the picture'. Secondly, Repton disliked the piebald effect of Flitcroft’s church, which while having a brick carcass is faced with stone at its west end. He cited ‘the church near the house which has a white gabel [sic] end to a red building’ as an example of ‘that motley mixture of red and white which is sometimes seen in the same building’. Thirdly, the stables were castigated for their appearance and the way that they impinged on the approach to the house: 'The Stables are at present so ugly and so conspicuous / that I do not wonder at the general opinion for their / removal; and without going much further into the /detail of British Architecture than my present limits / will admit, I am almost afraid to assert that I do not see / any necessity for removing the stables, at least till the / ground behind them is more worthy to be shewn, and / if ever the trees are taken down in the direction / marked on the map to let the eye towards the wood on / the hill in the corner of the park, the objection to the stables / will be far weaker, and in the mean time a few / trees planted before the stables, the Church, and the / east wing of the house, will connect the whole together / and make them less objectionable'. While acknowledging the advantages of approaching a small house obliquely—he credits ‘Capability’ Brown as having introduced to ‘Modern gardening’ the ‘improvement’ of ‘shewing two fronts at the same time’—Repton argued that because Wimpole was of such ‘great extent with correspondent wings’, this would be an inappropriate landscaping strategy. He identified that for the greater part of the drive (from the west side of the park) the house was ‘totally hid by trees’ but that ‘the stables are immediately brought into view’. By a slight alteration of the path of the road, which he indicates on the map, the stables could be hidden instead while ‘the house is seen just so much in front as to shew that it consists of a centre and two wings, while the road still goes to its proper object the angle of the house’. Catalogue entry adapted from David Adshead, Wimpole Architectural drawings and topographical views, The National Trust, 2007
Provenance
Philip Yorke, 3rd Earl of Hardwicke, KG, MP, FRS, FSA, (1757–1834); bequeathed by Elsie Kipling, Mrs George Bambridge (1896 – 1976), daughter of Rudyard Kipling, to the National Trust together with Wimpole Hall, all its contents and an estate of 3000 acres
Marks and inscriptions
Top right: No:VI Verso of flap: These large trees are not supposed / to be planted, but are now actually / growing on the Spot & by a trifling / alteration on the line of the Approach / the advantage here shewn may be / taken of their present situation
Makers and roles
Humphry Repton (1752 - 1818), landscape architect
References
Adshead 2007: David Adshead, Wimpole Architectural drawings and topographical views, The National Trust, 2007, pp.103 - 4, no. 197 Wimpole Hall, Cambridgeshire 1991 [The National Trust; David Souden] 1991, p. 35 Jackson-Stops, 1979: Gervase Jackson-Stops. Wimpole Hall: Cambridgeshire. [London]: National Trust, 1979., detail reproduced on front cover

