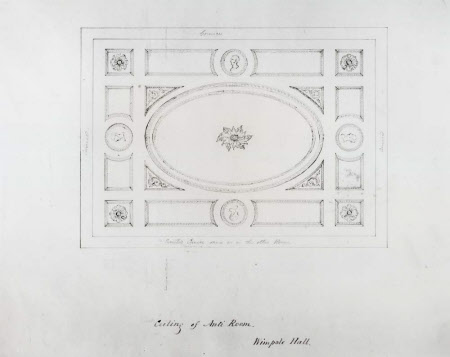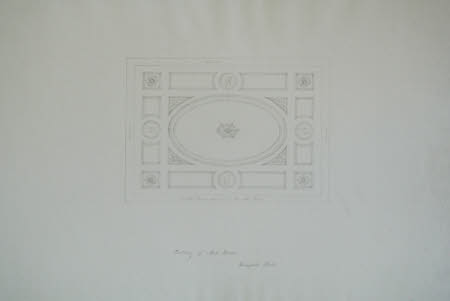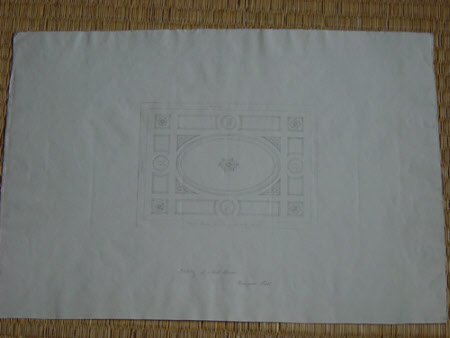Design for the ceiling of the Ante-Room at Wimpole Hall, Cambridgeshire
Rattee & Kett (1855 - 1926)
Category
Architecture / Drawings
Date
circa 1856
Materials
Pen and ink
Measurements
370 x 547 mm
Place of origin
Cambridge
Order this imageCollection
Wimpole, Cambridgeshire
NT 206217.2
Summary
Rattee and Kett. Design for the ceiling of the Ante-Room, c.1856, inscribed 'Ceiling of Anti [sic] Room', 'Wimpole Hall', along bottom edge 'Enriched Cornice same as the other Room'; 'cornice' marked on the other three sides, pen and ink (370 x 547mm)
Provenance
Charles Philip Yorke, 4th Earl of Hardwicke (1799 - 1873); bequeathed by Elsie Kipling, Mrs George Bambridge (1896 – 1976), daughter of Rudyard Kipling, to the National Trust together with Wimpole Hall, all its contents and an estate of 3000 acres.
Marks and inscriptions
Bottom, centre: Ceiling of Anti [sic] Room Bottom right: Wimpole Hall Along bottom edge: Enriched Cornice same as the other Room Along top and side edges: cornice
Makers and roles
Rattee & Kett (1855 - 1926), designer previously catalogued as by Henry Edward Kendall (York 1776 - Westminster 1875), architect
References
Adshead 2007: David Adshead, Wimpole Architectural drawings and topographical views, The National Trust, 2007, p.129, no. 279





