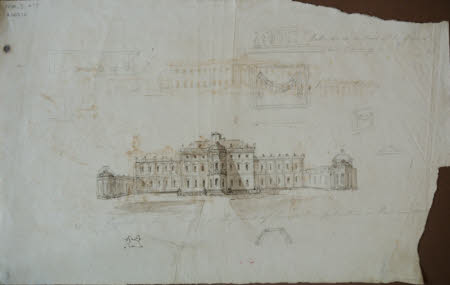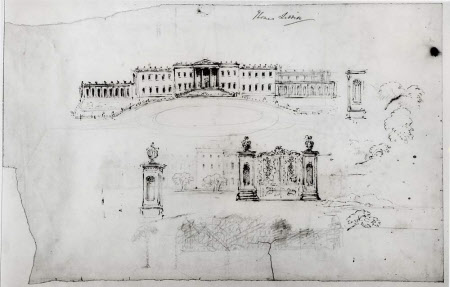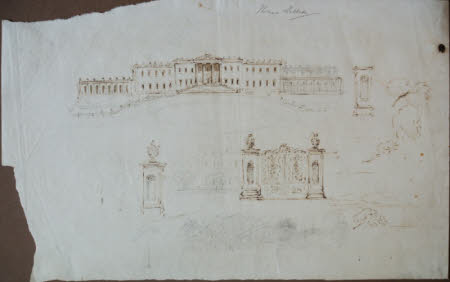Sketch proposals for the remodelling of the north and south fronts of Wimpole Hall, Cambridgeshire
The Hon. Thomas Liddell (1800-1856)
Category
Architecture / Drawings
Date
1840 (before)
Materials
Pen and ink with pencil
Measurements
282 x 447 mm
Place of origin
England
Order this imageCollection
Wimpole, Cambridgeshire
NT 206216
Summary
The Hon. Thomas Liddell (1800-1856). Sketch proposals for the remodelling of the north and south fronts of Wimpole, before 1840, inscribed, at top right, 'balustrade instead of brickwork over library' and 'Suggestion for improving the front of Wimpole - pilasters in Roman Cement', pen and ink with pencil (282 x 447mm).
Full description
In his drawing of the north front of Wimpole, Liddell proposes applying orders to each storey and semi-circular bows, topped with French domelets, to the northern ends of the library and laundry wings. At the centre of the composition he adds a third domelet to Flitcroft’s central, canted bay together with a pierced balcony to the first floor. These arrangements are remarkably similar to those that Liddell proposed in a drawing for the north-west front of The Deepdene, Surrey which Henry Thomas Hope (1808—62) began to remodel within a few years of the death of his father Thomas Hope (1769—1831). David Watkin has likened the balcony proposed for the Deepdene to those used by Charles Barry on the garden front of the Travellers’ Club, London. The verso is inscribed: ‘Thomas Liddell’. At the top of the sheet is a proposal to remodel the south front, adding a tetrastyle temple front. At far right, a sketch of what appears to be part of the Chicheley chapel whose authentic gothic details would have appealed to Liddell. At the centre, a gate screen between piers. At bottom, a sketch, crossed out, of the south front as existing with a building at far right that is remarkably like the stable block that Kendall was later to build (NT 206270.1 and 206270.2). Catalogue entry adapted from David Adshead, Wimpole Architectural drawings and topographical views, The National Trust, 2007
Provenance
Charles Philip Yorke, 4th Earl of Hardwicke (1799 - 1873); bequeathed by Elsie Kipling, Mrs George Bambridge (1896 – 1976), daughter of Rudyard Kipling, to the National Trust together with Wimpole Hall, all its contents and an estate of 3000 acres.
Marks and inscriptions
Top right: balustrade instead of brickwork over library Beneath elevation: Suggestion for improving the front of Wimpole - pilasters in Roman Cement Verso: Thomas Liddell
Makers and roles
The Hon. Thomas Liddell (1800-1856), architect
References
Adshead 2007: David Adshead, Wimpole Architectural drawings and topographical views, The National Trust, 2007, p.119, no. 241





