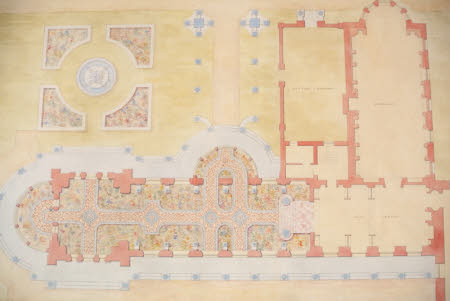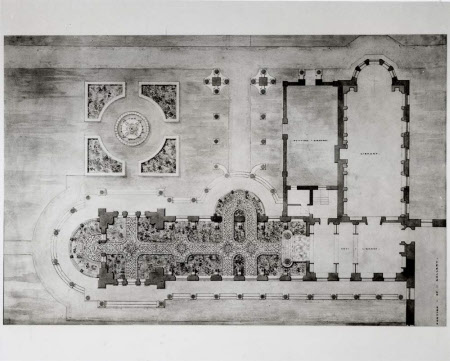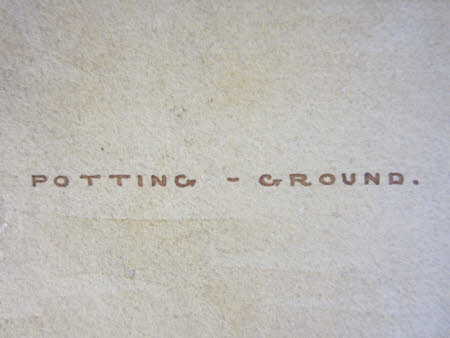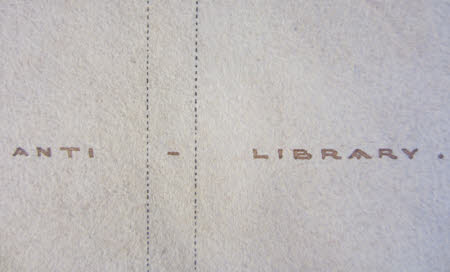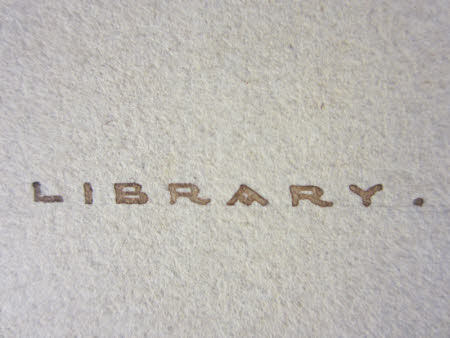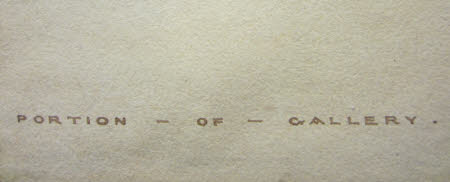Ground plan for the conservatory and garden setting at Wimpole Cambridgeshire
Henry Edward Kendall (York 1776 - Westminster 1875)
Category
Architecture / Drawings
Date
circa 1850
Materials
Pen, ink and watercolour on paper
Measurements
548 x 815 mm
Place of origin
England
Order this imageCollection
Wimpole, Cambridgeshire
NT 205763
Summary
Thomas Allom (Lambeth 1804 - Barnes 1872) and Henry Edward Kendall (York 1776 - Westminster 1875). Ground plan for the conservatory and garden setting at Wimpole Cambridgeshire, circa 1850, inscribed with the labels of the following spaces 'PORTION OF GALLERY'; 'ANTI LIBRARY'; 'LIBRARY' and 'POTTING GROUND', pen, ink and watercolour (548 x 815mm)
Full description
In plan, Kendall's conservatory followed the pattern established by the Reptons' remodelling of 1809, with projecting bows to the west and north, but a square tower was added to the west end. The staged Regency plant stands of the Reptons' scheme are replaced here by deep beds to either side of broad axial paths of decorative tiles. The conservatory is shown surrounded by a raised terrace edged with urns. A lobby immediately to the north of John Soane's bookroom gave access to the walled potting ground to the west of the library wing where plants could be collected by the indoor servants. An ornamental gate, whose counterpart survives to the east of the laundry wing, is shown to the north, on axis with the garden path leading from the northern bow of the conservatory. The architectural bedding and fountain to the north of the tower completes the formal setting provided for the conservatory. Catalogue entry adapted from David Adshead, Wimpole Architectural drawings and topographical views, The National Trust, 2007
Provenance
Charles Philip Yorke, 4th Earl of Hardwicke (1799-1873); bequeathed by Elsie Kipling, Mrs George Bambridge (1896 – 1976), daughter of Rudyard Kipling, to the National Trust together with Wimpole Hall, all its contents and an estate of 3000 acres.
Marks and inscriptions
Within the relevant space on the plan: PORTION OF GALLERY Within the relevant space on the plan: ANTI LIBRARY Within the relevant space on the plan: LIBRARY Within the relevant space on the plan: POTTING GROUND
Makers and roles
Henry Edward Kendall (York 1776 - Westminster 1875), architect Thomas Allom (Lambeth 1804 - Barnes 1872), artist Henry Edward Kendall (York 1776 - Westminster 1875), artist Thomas Allom (Lambeth 1804 - Barnes 1872), architect
References
Adshead 2007: David Adshead, Wimpole Architectural drawings and topographical views, The National Trust, 2007, 249 Brooks 1998: Diana Brooks, Thomas Allom (1804-1872) RIBA Heinz Gallery, London, 1998 Jackson-Stops 1992 Gervase Jackson-Stops, 'An English Arcadia: Designs for Gardens and Garden Buildings in the care of the National Trust 1600-1990', exh.cat. (1992), pp.126-30, fig.99
