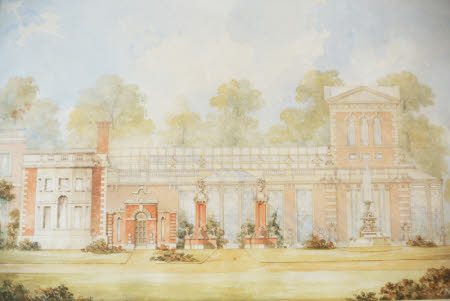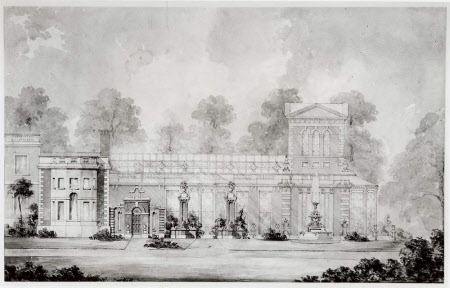North or garden elevation of the conservatory at Wimpole Hall, Cambridgeshire
Henry Edward Kendall (York 1776 - Westminster 1875)
Category
Architecture / Drawings
Date
circa 1850
Materials
Pen, ink and watercolour
Measurements
512 x 829 mm
Place of origin
England
Order this imageCollection
Wimpole, Cambridgeshire
NT 205761
Summary
Thomas Allom (Lambeth 1804 - Barnes 1872) and Henry Edward Kendall (York 1776 - Westminster 1875). North or garden elevation of the conservatory at Wimpole Hall, Cambridgeshire, c.1850, pen, ink and watercolour (512 x 829mm)
Full description
This drawing is a not wholly satisfactory combination of elevation (the buildings) and perspective (the foreground elements of the garden settings). To the left is shown the double-height bow at the north end of the library. Immediately to the right (or west) is the elaborate gate which provided access to the walled potting ground to the south. Also shown in elevation are the various architectural features that punctuate the formal gardens to the north of the conservatory: a tiered fountain and two massive brick piers topped with urns. Catalogue entry adapted from David Adshead, Wimpole Architectural drawings and topographical views, The National Trust, 2007
Provenance
Charles Philip Yorke, 4th Earl of Hardwicke (1799-1873); bequeathed by Elsie Kipling, Mrs George Bambridge (1896 – 1976), daughter of Rudyard Kipling, to the National Trust together with Wimpole Hall, all its contents and an estate of 3000 acres.
Makers and roles
Henry Edward Kendall (York 1776 - Westminster 1875), architect Thomas Allom (Lambeth 1804 - Barnes 1872), artist Thomas Allom (Lambeth 1804 - Barnes 1872), architect Henry Edward Kendall (York 1776 - Westminster 1875), artist
References
Adshead 2007: David Adshead, Wimpole Architectural drawings and topographical views, The National Trust, 2007, p.124, no.251 Jackson-Stops, 1991 Gervase Jackson-Stops, An English Arcadia, 1600–1990 Designs for Gardens and Garden Buildings in the Care of the National Trust, American Institute of Architects, Washington, D.C., 1991, p. 126-30, fig. 99 Brooks 1998: Diana Brooks, Thomas Allom (1804-1872) RIBA Heinz Gallery, London, 1998, fig.30

