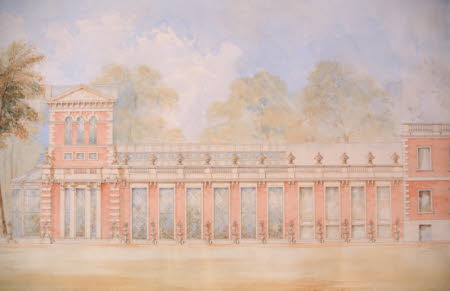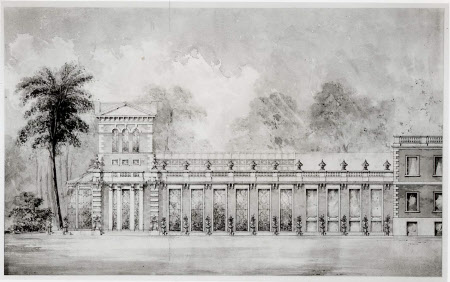South or principal elevation for the conservatory at Wimpole Hall, Cambridgeshire
Henry Edward Kendall (York 1776 - Westminster 1875)
Category
Architecture / Drawings
Date
circa 1850
Materials
Pen, ink and watercolour
Measurements
512 x 835 mm
Place of origin
England
Order this imageCollection
Wimpole, Cambridgeshire
NT 205758
Summary
Thomas Allom (Lambeth 1804 - Barnes 1872) and Henry Edward Kendall (1776 - Westminster 1875). South or principal elevation for the conservatory at Wimpole Hall, Cambridgeshire, c.1850, pen, ink and watercolour (512 x 835mm) But for the addition of the Italianate tower at the west end, the carcass of the building was essentially as left by the Reptons' remodelling - the division between the bookroom and the conservatory marked by a change in fenestration and the move from a slate to a glazed roof. Catalogue entry adapted from David Adshead, Wimpole Architectural drawings and topographical views, The National Trust, 2007
Provenance
Charles Philip Yorke, 4th Earl of Hardwicke (1799-1873); bequeathed by Elsie Kipling, Mrs George Bambridge (1896 – 1976), daughter of Rudyard Kipling, to the National Trust together with Wimpole Hall, all its contents and an estate of 3000 acres.
Makers and roles
Henry Edward Kendall (York 1776 - Westminster 1875), architect Thomas Allom (Lambeth 1804 - Barnes 1872), architect Thomas Allom (Lambeth 1804 - Barnes 1872), artist Henry Edward Kendall (York 1776 - Westminster 1875), artist
References
Adshead 2007: David Adshead, Wimpole Architectural drawings and topographical views, The National Trust, 2007, p.124, no.250 Brooks 1998: Diana Brooks, Thomas Allom (1804-1872) RIBA Heinz Gallery, London, 1998 Jackson-Stops, 1991 Gervase Jackson-Stops, An English Arcadia, 1600–1990 Designs for Gardens and Garden Buildings in the Care of the National Trust, American Institute of Architects, Washington, D.C., 1991, p. 126-30, fig. 99

